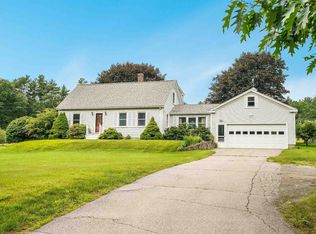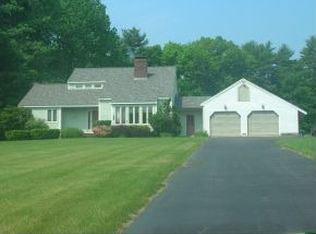Looking for majestic riverfront peace & tranquility? The sounds of cascading water to lull you to sleep? Maybe fishing for trout off the deck? Or cooking with a spectacular river panorama? Nestled on 2.3 acres of lush gardens awaits a Custom-Built River Estate. A gorgeously situated 3 bedroom 3.5 bath with unparalleled ALL room river views. Enjoy an expansive Cathedral ceiling, hardwood floor living room w/gas fireplace & Palladium window river & forest views. Family room with game area leading to big screen TV loft or additional sleeping area. Handsome hand-hewn beams throughout. Enter the Cathedral ceiling stainless steel high-end appliance kitchen with center island, 2 gas cooktops, double ovens, walk-in pantry & La Cornue French oven w/dedicated chimney completing function & charm. Adjacent built-in bar & butlers pantry w/custom cabinetry throughout. Entertain in 3-sided floor-to-ceiling dining room w/ breathtaking 180 river views for your family & friends. Open the Pella screened sliding doors & let Mother Nature in, leading onto the 80' river deck & BBQ granite slab area. Enjoy countless hours breathing in the beauty & enjoying the river. Relax in your 900sf Cathedral ceiling master retreat w/2 bath, separate his & hers layout. Washer/dryer, walk-in closet, 2nd closet & home office w/FAST internet. Refresh & unwind in the adjacent 5-person jacuzzi room. Yes, more river views. And another level awaits w/all river view bedrooms & baths. Additional areas include gym, 100+ bottle built-in wine rack, additional storage rooms & closets. Eco-friendly geothermal HVAC w/additional ventless Kitchen HVAC at your fingertips. 3-car garage w/ 2nd story walk-in storage/workshop. Minutes to shopping, Rt. 101, Exeter Amtrak Station (convenient access to Boston North Station), all in desireable SAC 16 school district. Upgrades: 2017 New roof 2015 Kohler 22k/W Automatic Whole-House Generator 2014 9-zone complete landscape irrigation activated via hand-held remote. You deserve the ultimate lifestyle. Where everyday feels like a vacation! BUYERS AGENTS WELCOME & PROTECTED: 3%
This property is off market, which means it's not currently listed for sale or rent on Zillow. This may be different from what's available on other websites or public sources.

