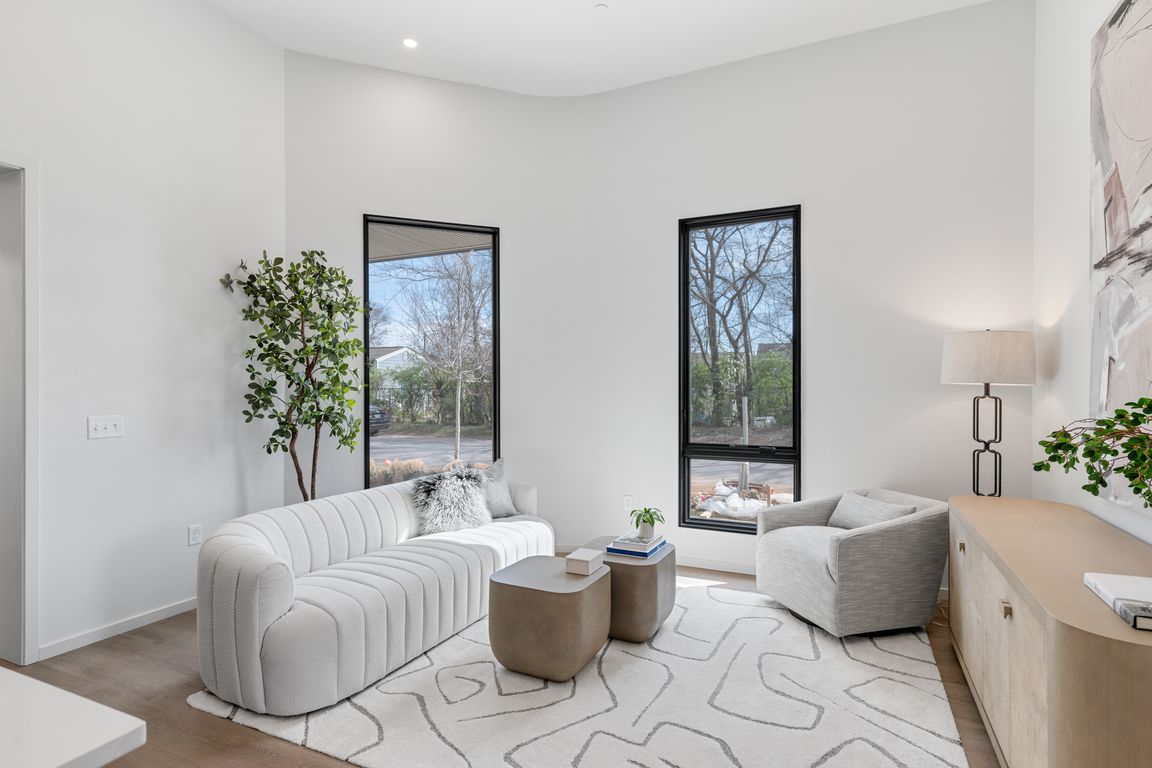
Active
$699,900
2beds
1,254sqft
506 Merritt Ave, Nashville, TN 37203
2beds
1,254sqft
Apartment, residential, condominium
Built in 2024
1 Open parking space
$558 price/sqft
$363 monthly HOA fee
What's special
Home officeMurphy bedSophisticated townhomeSpacious bedrooms and bathroomsAssigned covered parking spotVersatile flex spaceExpansive pella windows
Never lived in, this ground-floor model residence offers the feel of a sophisticated townhome with its own private street entrance and direct access to covered parking. Inside, soaring 12.5' ceilings and expansive Pella windows flood the space with natural light, creating an airy, open atmosphere that truly sets it apart from ...
- 24 days |
- 958 |
- 40 |
Source: RealTracs MLS as distributed by MLS GRID,MLS#: 3031566
Travel times
Living Room
Kitchen
Primary Bedroom
Zillow last checked: 8 hours ago
Listing updated: October 28, 2025 at 06:13am
Listing Provided by:
Callie Hughes McCombs 615-473-7185,
Compass 615-383-6964,
Mark Deutschmann 615-383-6964,
Compass
Source: RealTracs MLS as distributed by MLS GRID,MLS#: 3031566
Facts & features
Interior
Bedrooms & bathrooms
- Bedrooms: 2
- Bathrooms: 2
- Full bathrooms: 2
- Main level bedrooms: 2
Bedroom 1
- Area: 165 Square Feet
- Dimensions: 15x11
Bedroom 2
- Area: 165 Square Feet
- Dimensions: 15x11
Primary bathroom
- Features: Double Vanity
- Level: Double Vanity
Kitchen
- Area: 132 Square Feet
- Dimensions: 12x11
Living room
- Area: 180 Square Feet
- Dimensions: 12x15
Other
- Features: Office
- Level: Office
- Area: 90 Square Feet
- Dimensions: 10x9
Heating
- Central, Electric
Cooling
- Central Air, Electric
Appliances
- Included: Electric Oven, Built-In Gas Range, Dishwasher, Dryer, Refrigerator, Washer
- Laundry: Electric Dryer Hookup, Washer Hookup
Features
- Flooring: Laminate, Tile
- Basement: None
- Common walls with other units/homes: End Unit
Interior area
- Total structure area: 1,254
- Total interior livable area: 1,254 sqft
- Finished area above ground: 1,254
Video & virtual tour
Property
Parking
- Total spaces: 1
- Parking features: Assigned
- Uncovered spaces: 1
Features
- Levels: One
- Stories: 1
Lot
- Size: 435.6 Square Feet
Details
- Parcel number: 105072T10100CO
- Special conditions: Standard
Construction
Type & style
- Home type: Condo
- Property subtype: Apartment, Residential, Condominium
- Attached to another structure: Yes
Materials
- Fiber Cement
Condition
- New construction: No
- Year built: 2024
Utilities & green energy
- Sewer: Public Sewer
- Water: Public
- Utilities for property: Electricity Available, Water Available
Community & HOA
Community
- Subdivision: Wedgewood Houston | Maslow
HOA
- Has HOA: Yes
- Amenities included: Fitness Center
- Services included: Maintenance Grounds, Insurance, Trash
- HOA fee: $363 monthly
Location
- Region: Nashville
Financial & listing details
- Price per square foot: $558/sqft
- Tax assessed value: $75,000
- Annual tax amount: $2,684
- Date on market: 10/22/2025
- Electric utility on property: Yes