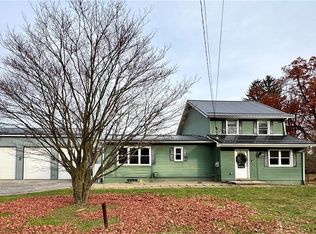Sold for $186,000
$186,000
506 Meridian Rd, Renfrew, PA 16053
4beds
1,680sqft
Single Family Residence
Built in ----
0.46 Acres Lot
$190,300 Zestimate®
$111/sqft
$1,739 Estimated rent
Home value
$190,300
$175,000 - $206,000
$1,739/mo
Zestimate® history
Loading...
Owner options
Explore your selling options
What's special
This home awaits someone who loves old world charm with modern conveniences. The covered front porch leads into the large living room complete with a decorative fireplace! Dining is a breeze with the spacious area off the kitchen. The kitchen is housed in the rear of the home and a full bath and laundry complete the first floor. The staircase in the living room leads to the second floor where four bedrooms and a full bath are located. Potential buyers will have the ability to make this home their own, so dreaming can begin right now! Entertain in the fenced-in back yard or have an oasis for you, your family and pets to relax. Roof on main portion of home is asphalt and a portion is metal. Park in the covered carport or in the drive that accommodates at least four additional cars. Don't miss a unique opportunity to make this house YOUR home!
Zillow last checked: 8 hours ago
Listing updated: June 11, 2025 at 07:31am
Listed by:
Marcia Maher 724-282-7903,
HOWARD HANNA REAL ESTATE SERVICES
Bought with:
Tamara Grassi, RS270756
ACHIEVE REALTY, INC.
Source: WPMLS,MLS#: 1697335 Originating MLS: West Penn Multi-List
Originating MLS: West Penn Multi-List
Facts & features
Interior
Bedrooms & bathrooms
- Bedrooms: 4
- Bathrooms: 2
- Full bathrooms: 2
Primary bedroom
- Level: Upper
- Dimensions: 14x12
Bedroom 2
- Level: Upper
- Dimensions: 11x11
Bedroom 3
- Level: Upper
- Dimensions: 14x12
Bedroom 4
- Level: Upper
- Dimensions: 12x9
Dining room
- Level: Main
- Dimensions: 15x14
Kitchen
- Level: Main
- Dimensions: 11x10
Laundry
- Level: Main
Living room
- Level: Main
- Dimensions: 25x13
Heating
- Forced Air, Gas
Features
- Flooring: Hardwood
- Basement: Full,Walk-Up Access
- Number of fireplaces: 1
- Fireplace features: Decorative
Interior area
- Total structure area: 1,680
- Total interior livable area: 1,680 sqft
Property
Parking
- Total spaces: 1
- Parking features: Covered
Features
- Levels: Two
- Stories: 2
- Pool features: None
Lot
- Size: 0.46 Acres
- Dimensions: 90 x 225
Details
- Parcel number: 0544147A0000
Construction
Type & style
- Home type: SingleFamily
- Architectural style: Colonial,Two Story
- Property subtype: Single Family Residence
Materials
- Frame
- Roof: Other
Condition
- Resale
Utilities & green energy
- Sewer: Public Sewer
- Water: Public
Community & neighborhood
Location
- Region: Renfrew
Price history
| Date | Event | Price |
|---|---|---|
| 6/6/2025 | Sold | $186,000+6.3%$111/sqft |
Source: | ||
| 4/25/2025 | Pending sale | $175,000$104/sqft |
Source: | ||
| 4/21/2025 | Listed for sale | $175,000+3.6%$104/sqft |
Source: | ||
| 12/2/2008 | Sold | $169,000+39.7%$101/sqft |
Source: Public Record Report a problem | ||
| 10/31/2000 | Sold | $121,000$72/sqft |
Source: Public Record Report a problem | ||
Public tax history
| Year | Property taxes | Tax assessment |
|---|---|---|
| 2024 | $1,716 +1.5% | $11,490 |
| 2023 | $1,691 +3% | $11,490 |
| 2022 | $1,642 | $11,490 +3.2% |
Find assessor info on the county website
Neighborhood: 16053
Nearby schools
GreatSchools rating
- 6/10Connoquenessing El SchoolGrades: K-5Distance: 2.5 mi
- 6/10Butler Area IhsGrades: 6-8Distance: 3 mi
- 4/10Butler Area Senior High SchoolGrades: 9-12Distance: 3.1 mi
Schools provided by the listing agent
- District: Butler
Source: WPMLS. This data may not be complete. We recommend contacting the local school district to confirm school assignments for this home.

Get pre-qualified for a loan
At Zillow Home Loans, we can pre-qualify you in as little as 5 minutes with no impact to your credit score.An equal housing lender. NMLS #10287.
