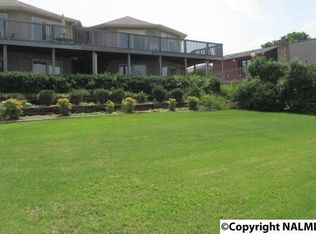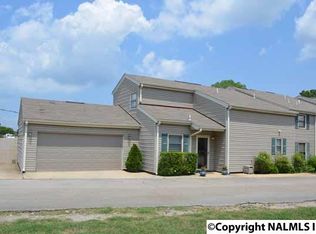Enjoyment of sunsets is guaranteed at this waterfront property on the Tennessee River in Decatur! Water views from all main level rooms. Massive cathedral ceilings featuring exposed beams are in both the family area and the master bedroom. The kitchen is the entertaining hub with its center island chair bar, open eating area and the formal dining room. Master suite is secluded and offers an en suite with dressing vanity and a 12x18 closet with laundry room! Two B/R upstairs, game room with balcony. Open to the family area is the upstairs Rec room. 10x30 covered dock, boat lift, 2 jet ski lift, and a 3 slip floating pier. 20 SOLAR panels power the house. Patio flows the length of house.
This property is off market, which means it's not currently listed for sale or rent on Zillow. This may be different from what's available on other websites or public sources.


