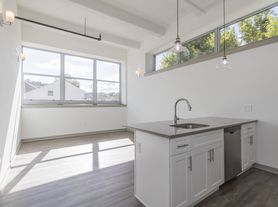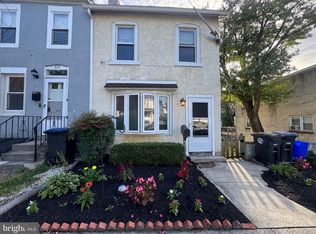Beautifully maintained twin in the heart of desirable Conshohocken. This home is optimally located with close access to many top local and Center City restaurants, night life, the Schuylkill River bike trail, and the Septa Regional Rail transportation line while being situated in the prestigious Blue Ribbon Award winning Colonial School District. The open floor plan showcases gleaming floors throughout a spacious dining room and living room. Living room features a fire place and sliding glass doors that lead to newly installed rear deck, stamped concrete pad, and yard. Continuing through the first floor there is a powder room, and a large coat/storage closet. The upper level has three generously sized bedrooms. The primary bedroom has large walk-in closet and recently remodeled full primary bathroom. Continuing through the 2nd floor is a linen closet, and a full bathroom. The middle bedroom has the ability to serve multiple uses that include a second bedroom which would make a great nursery or a home office. The spacious third bedroom with large closet rounds out the upstairs. Additional upside to this charming three bedroom is a full finished basement that is a great space for entertaining or hanging out, with built-in bookcase, large storage closet, and full sized laundry closet. In addition to all this, there is a one car garage and driveway parking. There is neutral paint throughout the full house. Come be a part of the suburban gem known as Conshy, where you can enjoy the parades, fireworks, and hometown feel.
Owner pays for sewer. Renter is responsible for electric and water. Last month's rent due at signing. No smoking allowed. Pets negotiable with pet fee.
Townhouse for rent
Accepts Zillow applications
$3,200/mo
506 Maple St, Conshohocken, PA 19428
3beds
1,476sqft
Price may not include required fees and charges.
Townhouse
Available now
Dogs OK
Central air
In unit laundry
Attached garage parking
Forced air, heat pump
What's special
Full finished basementNewly installed rear deckOne car garageOpen floor planSliding glass doorsLarge storage closetSpacious dining room
- 24 days |
- -- |
- -- |
Travel times
Facts & features
Interior
Bedrooms & bathrooms
- Bedrooms: 3
- Bathrooms: 3
- Full bathrooms: 2
- 1/2 bathrooms: 1
Heating
- Forced Air, Heat Pump
Cooling
- Central Air
Appliances
- Included: Dishwasher, Dryer, Freezer, Microwave, Oven, Refrigerator, Washer
- Laundry: In Unit
Features
- Walk In Closet
- Flooring: Carpet, Hardwood, Tile
Interior area
- Total interior livable area: 1,476 sqft
Property
Parking
- Parking features: Attached, Off Street
- Has attached garage: Yes
- Details: Contact manager
Features
- Exterior features: Electricity not included in rent, Heating system: Forced Air, Sewage included in rent, Walk In Closet, Water not included in rent
Details
- Parcel number: 050006255031
Construction
Type & style
- Home type: Townhouse
- Property subtype: Townhouse
Utilities & green energy
- Utilities for property: Sewage
Building
Management
- Pets allowed: Yes
Community & HOA
Location
- Region: Conshohocken
Financial & listing details
- Lease term: 1 Year
Price history
| Date | Event | Price |
|---|---|---|
| 10/29/2025 | Price change | $3,200-3%$2/sqft |
Source: Zillow Rentals | ||
| 10/21/2025 | Listed for rent | $3,300$2/sqft |
Source: Zillow Rentals | ||
| 11/28/2017 | Sold | $350,000-6.7%$237/sqft |
Source: Public Record | ||
| 9/22/2017 | Listed for sale | $375,000+27.1%$254/sqft |
Source: RE/MAX Ready #7057264 | ||
| 8/6/2012 | Sold | $295,000-1.7%$200/sqft |
Source: Public Record | ||

