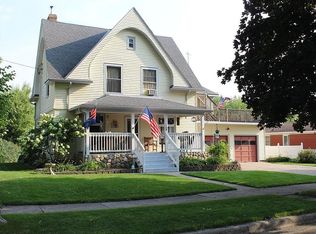Closed
$275,000
506 Maple Ave, Waverly, MN 55390
3beds
2,656sqft
Single Family Residence
Built in 1949
0.26 Acres Lot
$290,900 Zestimate®
$104/sqft
$2,243 Estimated rent
Home value
$290,900
$276,000 - $305,000
$2,243/mo
Zestimate® history
Loading...
Owner options
Explore your selling options
What's special
Welcome home to this charming rambler in the heart of Waverly! This well-maintained home features 3 bedrooms and 2 bathrooms, offering ample space for comfortable living. The 2,295 finished square feet of living space provide room for both relaxation and entertainment. You'll appreciate the open floor plan, love the recently updated kitchen, and enjoy the classic character of the fireplace and hardwood floors. Both Bedrooms on the main floor offer plenty of room for King Beds. Fully landscaped yard with seasonal views of Waverly Lake. Conveniently located near parks, churches, restaurants, and the boat launch, this property combines small-town charm with modern comforts, making it the perfect place to call home.
Zillow last checked: 8 hours ago
Listing updated: December 25, 2024 at 10:48pm
Listed by:
Peterson & Co. 612-709-0293,
Keller Williams Integrity NW
Bought with:
Abby Schannauer
Keller Williams Classic Rlty NW
Source: NorthstarMLS as distributed by MLS GRID,MLS#: 6457707
Facts & features
Interior
Bedrooms & bathrooms
- Bedrooms: 3
- Bathrooms: 2
- Full bathrooms: 1
- 3/4 bathrooms: 1
Bedroom 1
- Level: Main
- Area: 225 Square Feet
- Dimensions: 15x15
Bedroom 2
- Level: Main
- Area: 161 Square Feet
- Dimensions: 11.5x14
Bedroom 3
- Level: Lower
- Area: 149.5 Square Feet
- Dimensions: 11.5x13
Dining room
- Level: Main
- Area: 143 Square Feet
- Dimensions: 11x13
Family room
- Level: Lower
- Area: 252 Square Feet
- Dimensions: 18x14
Garage
- Level: Main
- Area: 333.5 Square Feet
- Dimensions: 11.5x29
Kitchen
- Level: Main
- Area: 108 Square Feet
- Dimensions: 13.5x8
Laundry
- Level: Lower
- Area: 115.5 Square Feet
- Dimensions: 11x10.5
Living room
- Level: Main
- Area: 288 Square Feet
- Dimensions: 18x16
Patio
- Level: Main
- Area: 405 Square Feet
- Dimensions: 9x45
Porch
- Level: Main
- Area: 112 Square Feet
- Dimensions: 16x7
Storage
- Level: Lower
- Area: 140 Square Feet
- Dimensions: 10x14
Utility room
- Level: Lower
- Area: 120 Square Feet
- Dimensions: 10x12
Heating
- Boiler, Fireplace(s), Hot Water, Radiant Floor, Radiant, Zoned
Cooling
- Window Unit(s)
Appliances
- Included: Dishwasher, Dryer, Range, Refrigerator, Washer
Features
- Basement: Full,Partially Finished,Walk-Out Access
- Number of fireplaces: 2
- Fireplace features: Family Room, Masonry, Living Room, Stone, Wood Burning
Interior area
- Total structure area: 2,656
- Total interior livable area: 2,656 sqft
- Finished area above ground: 1,328
- Finished area below ground: 967
Property
Parking
- Total spaces: 1
- Parking features: Attached, Asphalt
- Attached garage spaces: 1
Accessibility
- Accessibility features: None
Features
- Levels: One
- Stories: 1
- Patio & porch: Covered, Deck, Front Porch, Patio
- Has view: Yes
- View description: Lake
- Has water view: Yes
- Water view: Lake
- Waterfront features: Lake View, Waterfront Num(86011400), Lake Acres(493), Lake Depth(70)
- Body of water: Waverly
Lot
- Size: 0.26 Acres
- Dimensions: 75 x 150
Details
- Additional structures: Storage Shed
- Foundation area: 1328
- Parcel number: 116010009030
- Zoning description: Residential-Single Family
Construction
Type & style
- Home type: SingleFamily
- Property subtype: Single Family Residence
Materials
- Aluminum Siding, Brick/Stone
Condition
- Age of Property: 75
- New construction: No
- Year built: 1949
Utilities & green energy
- Gas: Natural Gas
- Sewer: City Sewer/Connected
- Water: City Water/Connected
Community & neighborhood
Location
- Region: Waverly
- Subdivision: Original Waverly
HOA & financial
HOA
- Has HOA: No
Other
Other facts
- Road surface type: Paved
Price history
| Date | Event | Price |
|---|---|---|
| 12/22/2023 | Sold | $275,000$104/sqft |
Source: | ||
| 11/30/2023 | Pending sale | $275,000$104/sqft |
Source: | ||
| 11/17/2023 | Listed for sale | $275,000+134%$104/sqft |
Source: | ||
| 6/10/2011 | Sold | $117,500-5.9%$44/sqft |
Source: | ||
| 4/9/2011 | Listed for sale | $124,900$47/sqft |
Source: Coldwell Banker Burnet - Buffalo #4032337 | ||
Public tax history
| Year | Property taxes | Tax assessment |
|---|---|---|
| 2025 | $2,658 +8% | $253,400 +11.8% |
| 2024 | $2,460 -10.7% | $226,600 +6.2% |
| 2023 | $2,754 +6.6% | $213,400 -2.2% |
Find assessor info on the county website
Neighborhood: 55390
Nearby schools
GreatSchools rating
- 4/10Humphrey Elementary SchoolGrades: PK-4Distance: 0.3 mi
- 5/10Howard Lake Middle SchoolGrades: 5-8Distance: 5.5 mi
- 8/10Howard Lake-Waverly-Winsted Sec.Grades: 9-12Distance: 5.5 mi

Get pre-qualified for a loan
At Zillow Home Loans, we can pre-qualify you in as little as 5 minutes with no impact to your credit score.An equal housing lender. NMLS #10287.
Sell for more on Zillow
Get a free Zillow Showcase℠ listing and you could sell for .
$290,900
2% more+ $5,818
With Zillow Showcase(estimated)
$296,718