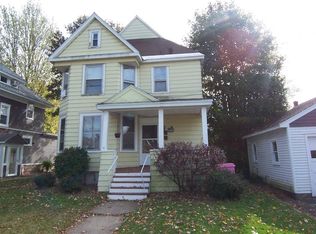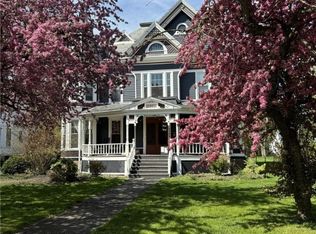One of a kind, Brick Italianate w/huge veranda front porch, never before offered, in same family since 1864! 5 BR, 3 full, 3half bath home has 11' ceilings & cove molding, leaded glass windows, pocket doors, Mahogany curved staircase, crystals chandelier, antique light fixtures and 95% of home has HWD floors. Many modern amenities include 900 sf addition in 2001 w/gourmet Eat-in Cherry kitchen w/Corian counters, desk area, butch block counter, built in China cupboard, large pantry area, stainless appliances (refrigerator, 5 burner gas cooktop, convection oven, microwave/halogen oven, warming drawer, dishwasher & wine refrigerator), Primary BR suite w/bath has double sinks & steam shower, 2nd bath totally redone w/double sink, Half bath, 1st floor laundry room(W/D stay) w/laundry chute, large mud room & screened back porch. Windows in original part of home were replaced w/custom windows-2008. Gas furnace & gas boiler with radiant heat floors in addition makes home cost efficient. Elegant formal rooms include 2 gas FPs & unique victorian fretwork. Brick keeps home cool in summer, but duct work is in place for potential A/C. Large barn w/shed parks 4, w/2 electric car charging ports 2022-02-07
This property is off market, which means it's not currently listed for sale or rent on Zillow. This may be different from what's available on other websites or public sources.

