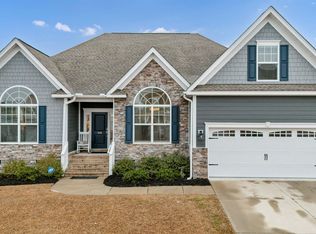Sold for $485,000
Street View
$485,000
506 Mahonia Rd, Elgin, SC 29045
5beds
3,415sqft
SingleFamily
Built in 2021
8,276 Square Feet Lot
$497,300 Zestimate®
$142/sqft
$2,793 Estimated rent
Home value
$497,300
$462,000 - $537,000
$2,793/mo
Zestimate® history
Loading...
Owner options
Explore your selling options
What's special
Nestled in a beautiful wooded area of Northeast Columbia, you will find the new hidden gem, Northside at Woodcreek.Northside is walking distance to Catawba Trails Elementary School, which is a part of the award;winning Richland 2 School District, and minutes to both The Village at Sandhills and I;20.Stanley Martin Homes is offering its most popular floorplans and a few new ones with options for 3;car garages and much more!
Facts & features
Interior
Bedrooms & bathrooms
- Bedrooms: 5
- Bathrooms: 3
- Full bathrooms: 3
Heating
- Forced air
Features
- Flooring: Carpet
Interior area
- Total interior livable area: 3,415 sqft
Property
Parking
- Total spaces: 3
Features
- Exterior features: Other
Lot
- Size: 8,276 sqft
Details
- Parcel number: 290010402
Construction
Type & style
- Home type: SingleFamily
Materials
- Roof: Composition
Condition
- Year built: 2021
Community & neighborhood
Location
- Region: Elgin
Price history
| Date | Event | Price |
|---|---|---|
| 8/7/2025 | Sold | $485,000$142/sqft |
Source: Public Record Report a problem | ||
| 8/7/2025 | Pending sale | $485,000$142/sqft |
Source: | ||
| 6/16/2025 | Contingent | $485,000$142/sqft |
Source: | ||
| 6/5/2025 | Listed for sale | $485,000+44.4%$142/sqft |
Source: | ||
| 6/11/2021 | Sold | $335,867$98/sqft |
Source: | ||
Public tax history
| Year | Property taxes | Tax assessment |
|---|---|---|
| 2022 | $2,972 +444.9% | $13,430 +459.6% |
| 2021 | $545 -74.7% | $2,400 -33.3% |
| 2020 | $2,153 | $3,600 |
Find assessor info on the county website
Neighborhood: 29045
Nearby schools
GreatSchools rating
- 8/10Catawba Trail ElementaryGrades: PK-5Distance: 0.5 mi
- 4/10Summit Parkway Middle SchoolGrades: K-8Distance: 3 mi
- 8/10Spring Valley High SchoolGrades: 9-12Distance: 3.4 mi
Get a cash offer in 3 minutes
Find out how much your home could sell for in as little as 3 minutes with a no-obligation cash offer.
Estimated market value$497,300
Get a cash offer in 3 minutes
Find out how much your home could sell for in as little as 3 minutes with a no-obligation cash offer.
Estimated market value
$497,300
