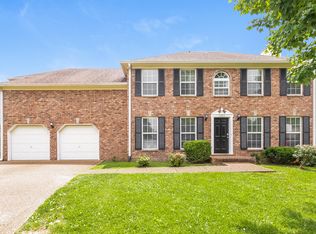This spacious 5-bedroom, 3.5-bath home combines comfort, smart technology, and everyday convenience in one beautifully designed layout. From the whole-home water filtration system to the smart features like a Ring doorbell, security camera, and WiFi-enabled garage door, you'll enjoy thoughtful upgrades throughout your living space. The finished garage adds extra flexibility, while the walk-out basement provides even more room to spread out or entertain.
The kitchen is both elegant and functional, with generous cabinetry, a central island with a deep sink and pull-down faucet, and a full set of included appliances. An open-concept layout brings together the dining and living areas, all grounded by light-toned flooring and soft, natural light from tall windows. Upstairs, your main bedroom offers plush carpeting and an ensuite bath with a dual-sink vanity and a large tiled shower enclosed in glass, with direct access to a walk-in closet.
Step onto the covered deck for fresh air or take advantage of the community pool and playground just around the corner. Commuters will appreciate being just 5 minutes from Sam Ridley Parkway and I-24, with downtown Nashville, Franklin, and the airport all within 30 minutes. Families will love the proximity to Rock Springs Elementary and Middle Schools, as well as Stewarts Creek High.
*Our homes come as-is with all essentials in working order. Want upgrades? Request it through the Belong app, and our trusted pros will take care of the rest!
House for rent
$3,100/mo
506 Lyness Dr, Smyrna, TN 37167
5beds
2,690sqft
Price may not include required fees and charges.
Single family residence
Available now
Cats, dogs OK
Central air
In unit laundry
2 Attached garage spaces parking
Electric, forced air
What's special
Community pool and playgroundFinished garageWifi-enabled garage doorOpen-concept layoutGenerous cabinetryCovered deckWalk-out basement
- 4 days
- on Zillow |
- -- |
- -- |
Travel times
Start saving for your dream home
Consider a first-time homebuyer savings account designed to grow your down payment with up to a 6% match & 4.15% APY.
Open house
Facts & features
Interior
Bedrooms & bathrooms
- Bedrooms: 5
- Bathrooms: 4
- Full bathrooms: 3
- 1/2 bathrooms: 1
Heating
- Electric, Forced Air
Cooling
- Central Air
Appliances
- Included: Dishwasher, Dryer, Microwave, Range Oven, Refrigerator, Washer
- Laundry: In Unit
Features
- Walk In Closet
Interior area
- Total interior livable area: 2,690 sqft
Video & virtual tour
Property
Parking
- Total spaces: 2
- Parking features: Attached
- Has attached garage: Yes
- Details: Contact manager
Features
- Exterior features: , Heating system: ForcedAir, Heating: Electric, Walk In Closet
Details
- Parcel number: 032OB03400000
Construction
Type & style
- Home type: SingleFamily
- Property subtype: Single Family Residence
Community & HOA
Location
- Region: Smyrna
Financial & listing details
- Lease term: 1 Year
Price history
| Date | Event | Price |
|---|---|---|
| 6/30/2025 | Listed for rent | $3,100$1/sqft |
Source: Zillow Rentals | ||
| 3/6/2024 | Sold | $615,780+2.5%$229/sqft |
Source: Public Record | ||
| 1/3/2024 | Price change | $600,990+0.2%$223/sqft |
Source: | ||
| 12/27/2023 | Price change | $599,990-2.4%$223/sqft |
Source: | ||
| 12/16/2023 | Price change | $614,990-6.5%$229/sqft |
Source: | ||
![[object Object]](https://photos.zillowstatic.com/fp/cd88abad4f14f1e9698bc5c76b1e7d25-p_i.jpg)
