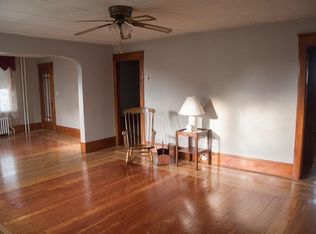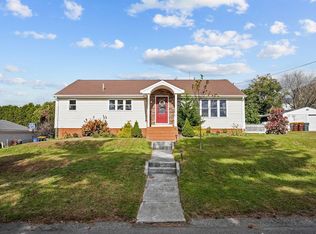Sold for $360,000
$360,000
506 Ludlow St, Fall River, MA 02721
3beds
1,320sqft
Single Family Residence
Built in 1953
0.26 Acres Lot
$450,400 Zestimate®
$273/sqft
$2,653 Estimated rent
Home value
$450,400
$428,000 - $477,000
$2,653/mo
Zestimate® history
Loading...
Owner options
Explore your selling options
What's special
Welcome to 506 Ludlow Street located in the Maplewood neighborhood of Fall River MA. This single level ranch style home has over 1,300 square feet of living space with 3 bedrooms, and 1.5 baths. As you approach the property you will notice the ample parking and 2-car carport. The home sits on a large lot, providing plenty of room for outdoor entertaining, gardening and play. Its charming brick and vinyl exterior and well-maintained lawn are sure to catch your eye. Inside you will find a spacious living room warmed by natural light from a picture window, a county kitchen with a great storage and counter space, and a formal dining room off the kitchen that is perfect for hosting the holidays. Plus, there is a mud room entry off the kitchen that also leads to a nice size deck in the back yard. The basement is unfinished and offers great additional storage space, laundry hook-ups, a workshop and a half bath.
Zillow last checked: 8 hours ago
Listing updated: March 31, 2023 at 01:36pm
Listed by:
Christopher Terry 774-930-4595,
E Z Home Search Real Estate Inc. 508-646-4777
Bought with:
Christopher Terry
E Z Home Search Real Estate Inc.
Source: MLS PIN,MLS#: 73079463
Facts & features
Interior
Bedrooms & bathrooms
- Bedrooms: 3
- Bathrooms: 2
- Full bathrooms: 1
- 1/2 bathrooms: 1
Primary bedroom
- Features: Closet, Flooring - Hardwood
- Level: First
Bedroom 2
- Features: Closet, Flooring - Hardwood
- Level: First
Bedroom 3
- Features: Closet, Flooring - Hardwood
- Level: First
Bathroom 1
- Features: Bathroom - Full
- Level: First
Bathroom 2
- Features: Bathroom - Half
- Level: Basement
Dining room
- Features: Flooring - Hardwood, Exterior Access
- Level: First
Kitchen
- Features: Flooring - Vinyl, Country Kitchen
- Level: First
Living room
- Features: Flooring - Wall to Wall Carpet, Window(s) - Picture
- Level: First
Heating
- Baseboard, Natural Gas
Cooling
- None
Appliances
- Included: Gas Water Heater, Range, Dishwasher, Microwave, Refrigerator
- Laundry: In Basement, Electric Dryer Hookup, Washer Hookup
Features
- Flooring: Wood, Vinyl, Carpet
- Basement: Full,Interior Entry,Concrete
- Has fireplace: No
Interior area
- Total structure area: 1,320
- Total interior livable area: 1,320 sqft
Property
Parking
- Total spaces: 5
- Parking features: Carport, Off Street
- Garage spaces: 2
- Has carport: Yes
- Uncovered spaces: 3
Features
- Patio & porch: Deck
- Exterior features: Deck, Storage, Fenced Yard
- Fencing: Fenced/Enclosed,Fenced
Lot
- Size: 0.26 Acres
Details
- Additional structures: Workshop
- Parcel number: M:0E08 B:0000 L:0024,2823292
- Zoning: R-4
Construction
Type & style
- Home type: SingleFamily
- Architectural style: Ranch
- Property subtype: Single Family Residence
Materials
- Frame
- Foundation: Concrete Perimeter
- Roof: Shingle
Condition
- Year built: 1953
Utilities & green energy
- Electric: Circuit Breakers
- Sewer: Public Sewer
- Water: Public
- Utilities for property: for Electric Dryer, Washer Hookup
Community & neighborhood
Security
- Security features: Security System
Location
- Region: Fall River
Price history
| Date | Event | Price |
|---|---|---|
| 3/31/2023 | Sold | $360,000+12.5%$273/sqft |
Source: MLS PIN #73079463 Report a problem | ||
| 2/20/2023 | Contingent | $319,900$242/sqft |
Source: MLS PIN #73079463 Report a problem | ||
| 2/15/2023 | Listed for sale | $319,900-83.4%$242/sqft |
Source: MLS PIN #73079463 Report a problem | ||
| 12/13/2016 | Sold | $1,925,000+969.4%$1,458/sqft |
Source: Public Record Report a problem | ||
| 9/5/2016 | Pending sale | $180,000$136/sqft |
Source: RE/MAX Right Choice #72029740 Report a problem | ||
Public tax history
| Year | Property taxes | Tax assessment |
|---|---|---|
| 2025 | $3,959 +6.2% | $345,800 +6.6% |
| 2024 | $3,727 +3% | $324,400 +10% |
| 2023 | $3,617 +12.3% | $294,800 +15.5% |
Find assessor info on the county website
Neighborhood: Maplewood
Nearby schools
GreatSchools rating
- 5/10Letourneau Elementary SchoolGrades: PK-5Distance: 0.3 mi
- 3/10Matthew J Kuss Middle SchoolGrades: 6-8Distance: 1.6 mi
- 2/10B M C Durfee High SchoolGrades: 9-12Distance: 2.9 mi
Get pre-qualified for a loan
At Zillow Home Loans, we can pre-qualify you in as little as 5 minutes with no impact to your credit score.An equal housing lender. NMLS #10287.

