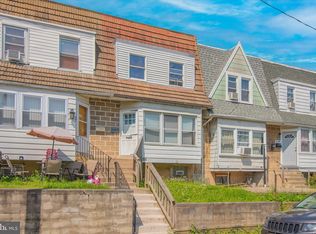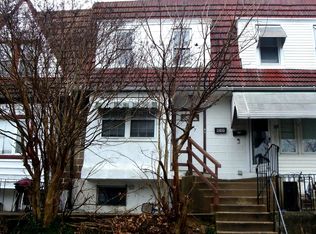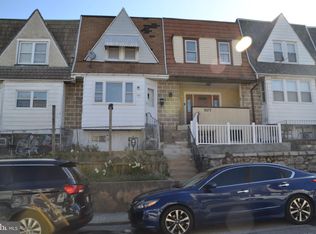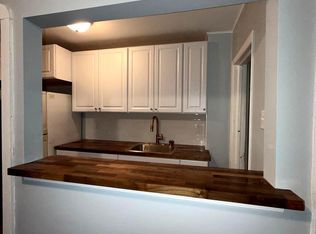Sold for $137,500
$137,500
506 Littlecroft Rd, Upper Darby, PA 19082
3beds
1,093sqft
Townhouse
Built in 1922
1,120 Square Feet Lot
$161,600 Zestimate®
$126/sqft
$1,630 Estimated rent
Home value
$161,600
$145,000 - $178,000
$1,630/mo
Zestimate® history
Loading...
Owner options
Explore your selling options
What's special
Welcome home to 506 Littlecroft Road! Why rent, when you can own this gem in Upper Darby? This three bedroom, one bathroom townhome has a garage, driveway and a back deck! Upon entry, you will step into your enclosed porch before entering a large living room and formal dining room. Upstairs there are three nicely sized bedrooms with brand new carpet throughout and a full bathroom. Every wall has been freshly painted and the basement height is tall with plenty of storage space. The lower level has a washer and dryer, tons of storage and a spacious attached garage. Never worry about parking spaces again, as there is a one car garage and additional parking in the driveway. Located in close proximity to restaurants, shopping, and transportation for easy access to Philadelphia, the Philadelphia Airport, I95, 476 and 76. Don’t miss this home on your tour!
Zillow last checked: 8 hours ago
Listing updated: February 11, 2023 at 05:26am
Listed by:
Anthony Krupincza 914-584-3219,
CG Realty, LLC
Bought with:
Shavell Gordine
KW Philly
Source: Bright MLS,MLS#: PADE2038360
Facts & features
Interior
Bedrooms & bathrooms
- Bedrooms: 3
- Bathrooms: 1
- Full bathrooms: 1
Basement
- Area: 546
Heating
- Hot Water, Natural Gas
Cooling
- None, Electric
Appliances
- Included: Self Cleaning Oven, Refrigerator, Gas Water Heater
- Laundry: In Basement
Features
- Ceiling Fan(s), Built-in Features, Dry Wall
- Flooring: Wood, Carpet
- Doors: Storm Door(s)
- Windows: Energy Efficient
- Basement: Full
- Has fireplace: No
Interior area
- Total structure area: 1,639
- Total interior livable area: 1,093 sqft
- Finished area above ground: 1,093
- Finished area below ground: 0
Property
Parking
- Total spaces: 2
- Parking features: Storage, Basement, Inside Entrance, Garage Faces Rear, Concrete, Driveway, Attached
- Attached garage spaces: 1
- Uncovered spaces: 1
Accessibility
- Accessibility features: None
Features
- Levels: Two
- Stories: 2
- Patio & porch: Deck, Porch
- Exterior features: Sidewalks, Street Lights
- Pool features: None
- Fencing: Masonry/Stone,Wrought Iron
Lot
- Size: 1,120 sqft
- Dimensions: 16.00 x 70.00
- Features: Front Yard, Backs - Open Common Area, Level, Suburban
Details
- Additional structures: Above Grade, Below Grade
- Parcel number: 16030092000
- Zoning: RESID
- Zoning description: Residential Home
- Special conditions: Standard
- Other equipment: None
Construction
Type & style
- Home type: Townhouse
- Architectural style: Colonial
- Property subtype: Townhouse
Materials
- Vinyl Siding, Aluminum Siding
- Foundation: Concrete Perimeter
- Roof: Flat
Condition
- Very Good,Good
- New construction: No
- Year built: 1922
- Major remodel year: 2022
Utilities & green energy
- Electric: 100 Amp Service
- Sewer: Public Sewer
- Water: Public
- Utilities for property: Cable Connected, Phone Available, Sewer Available, Other, Water Available, Broadband
Community & neighborhood
Security
- Security features: Security System
Location
- Region: Upper Darby
- Subdivision: Stonehurst
- Municipality: UPPER DARBY TWP
Other
Other facts
- Listing agreement: Exclusive Agency
- Listing terms: Conventional,VA Loan,FHA 203(b),Cash
- Ownership: Fee Simple
Price history
| Date | Event | Price |
|---|---|---|
| 2/10/2023 | Sold | $137,500-1.7%$126/sqft |
Source: | ||
| 1/27/2023 | Pending sale | $139,900$128/sqft |
Source: | ||
| 12/29/2022 | Contingent | $139,900$128/sqft |
Source: | ||
| 12/15/2022 | Listed for sale | $139,900$128/sqft |
Source: | ||
Public tax history
| Year | Property taxes | Tax assessment |
|---|---|---|
| 2025 | $2,884 +3.5% | $65,890 |
| 2024 | $2,787 +1% | $65,890 |
| 2023 | $2,760 +2.8% | $65,890 |
Find assessor info on the county website
Neighborhood: 19082
Nearby schools
GreatSchools rating
- 2/10Stonehurst Hills El SchoolGrades: 1-5Distance: 0.1 mi
- 3/10Beverly Hills Middle SchoolGrades: 6-8Distance: 0.6 mi
- 3/10Upper Darby Senior High SchoolGrades: 9-12Distance: 1.3 mi
Schools provided by the listing agent
- Elementary: Stonehurst Hills
- Middle: Beverly Hills
- High: Upper Darby Senior
- District: Upper Darby
Source: Bright MLS. This data may not be complete. We recommend contacting the local school district to confirm school assignments for this home.
Get pre-qualified for a loan
At Zillow Home Loans, we can pre-qualify you in as little as 5 minutes with no impact to your credit score.An equal housing lender. NMLS #10287.



