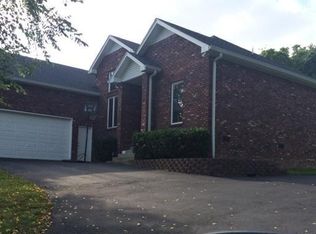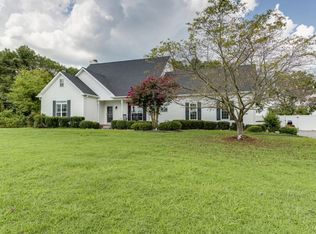Closed
$1,100,000
506 Liberty Chapel Rd, Mount Juliet, TN 37122
3beds
5,376sqft
Single Family Residence, Residential
Built in 2005
5.01 Acres Lot
$1,081,600 Zestimate®
$205/sqft
$6,529 Estimated rent
Home value
$1,081,600
$995,000 - $1.18M
$6,529/mo
Zestimate® history
Loading...
Owner options
Explore your selling options
What's special
Welcome to this custom-built home, ready for your buyers to move in! This home boasts minimal steps through the back, providing a secluded yet convenient location. Situated on a magnificent treed 5+ acres lot, it offers a peaceful retreat while still being close to Providence and all the shopping you desire. The construction is made of bricks with low maintenance trim, leaf guards, trex decking, and vinyl fencing. The house features a large finished detached studio, heated and cooled, with a 4th garage stall spanning 1,176 square feet and additional storage above the studio. The house intercom seamlessly extends to the studio. In the basement, you’ll find a spacious walk-out apartment with a large flex room, a closet, a full bathroom, and a full kitchen. There’s ample storage throughout the house. One of the standout features of this home is the chef’s kitchen, meticulously designed by the owners. It comes equipped with a large walk-in pantry and a spacious breakfast nook that also includes a built-in office area. The master bedroom is generously sized and features a wonderful bathroom with a large tiled walk-in shower. The home is equipped with a Geo thermal system, resulting in average heating and cooling bills of just $200 per month. Additionally, a leaf guard system ensures minimal maintenance. Each bedroom in the house has its own private bathroom, and please note that there’s no carpet in this entire house. Buyers can move in quickly and enjoy the proximity to Old Hickory Lake, just a few miles away. You can also visit the Cedar Creek Yacht Club or The Boat House, offering excellent fishing opportunities. For a comprehensive view of this magnificent house, click below on the total pictures. Please note that the initial photos are virtual staging for some rooms.
Zillow last checked: 8 hours ago
Listing updated: January 02, 2025 at 11:38am
Listing Provided by:
John L. Chambers 615-300-0547,
Parks | Compass
Bought with:
Natalie Stanley, 326245
Keller Williams Realty Nashville/Franklin
Source: RealTracs MLS as distributed by MLS GRID,MLS#: 2754564
Facts & features
Interior
Bedrooms & bathrooms
- Bedrooms: 3
- Bathrooms: 6
- Full bathrooms: 5
- 1/2 bathrooms: 1
- Main level bedrooms: 3
Bedroom 1
- Features: Full Bath
- Level: Full Bath
- Area: 340 Square Feet
- Dimensions: 20x17
Bedroom 2
- Features: Bath
- Level: Bath
- Area: 168 Square Feet
- Dimensions: 14x12
Bedroom 3
- Features: Bath
- Level: Bath
- Area: 168 Square Feet
- Dimensions: 14x12
Bonus room
- Features: Basement Level
- Level: Basement Level
- Area: 2016 Square Feet
- Dimensions: 63x32
Den
- Features: Separate
- Level: Separate
- Area: 320 Square Feet
- Dimensions: 20x16
Dining room
- Features: Formal
- Level: Formal
- Area: 169 Square Feet
- Dimensions: 13x13
Kitchen
- Area: 306 Square Feet
- Dimensions: 18x17
Living room
- Features: Formal
- Level: Formal
- Area: 169 Square Feet
- Dimensions: 13x13
Heating
- Geothermal
Cooling
- Geothermal
Appliances
- Included: Dishwasher, Ice Maker, Microwave, Refrigerator, Double Oven, Electric Oven, Cooktop
- Laundry: Electric Dryer Hookup, Washer Hookup
Features
- Ceiling Fan(s), Entrance Foyer, Extra Closets, High Ceilings, Pantry, Storage
- Flooring: Wood, Tile
- Basement: Apartment
- Number of fireplaces: 1
- Fireplace features: Family Room
Interior area
- Total structure area: 5,376
- Total interior livable area: 5,376 sqft
- Finished area above ground: 3,360
- Finished area below ground: 2,016
Property
Parking
- Total spaces: 4
- Parking features: Attached
- Attached garage spaces: 4
Features
- Levels: Two
- Stories: 2
- Patio & porch: Porch, Covered
- Fencing: Partial
Lot
- Size: 5.01 Acres
- Features: Rolling Slope
Details
- Parcel number: 049 00616 000
- Special conditions: Standard
Construction
Type & style
- Home type: SingleFamily
- Architectural style: Traditional
- Property subtype: Single Family Residence, Residential
Materials
- Brick
- Roof: Asphalt
Condition
- New construction: No
- Year built: 2005
Utilities & green energy
- Sewer: Septic Tank
- Water: Public
- Utilities for property: Water Available
Green energy
- Energy efficient items: Doors
Community & neighborhood
Location
- Region: Mount Juliet
- Subdivision: Mount Juliet
Price history
| Date | Event | Price |
|---|---|---|
| 1/2/2025 | Sold | $1,100,000-12%$205/sqft |
Source: | ||
| 11/19/2024 | Pending sale | $1,250,000$233/sqft |
Source: | ||
| 11/1/2024 | Listed for sale | $1,250,000$233/sqft |
Source: | ||
| 10/27/2024 | Listing removed | $1,250,000$233/sqft |
Source: | ||
| 9/26/2024 | Listed for sale | $1,250,000-3.8%$233/sqft |
Source: | ||
Public tax history
| Year | Property taxes | Tax assessment |
|---|---|---|
| 2024 | $3,206 | $167,950 |
| 2023 | $3,206 | $167,950 |
| 2022 | $3,206 | $167,950 +0.3% |
Find assessor info on the county website
Neighborhood: 37122
Nearby schools
GreatSchools rating
- 7/10West Elementary SchoolGrades: K-5Distance: 2.1 mi
- 6/10West Wilson Middle SchoolGrades: 6-8Distance: 5.1 mi
- 8/10Mt. Juliet High SchoolGrades: 9-12Distance: 2.9 mi
Schools provided by the listing agent
- Elementary: West Elementary
- Middle: West Wilson Middle School
- High: Mt. Juliet High School
Source: RealTracs MLS as distributed by MLS GRID. This data may not be complete. We recommend contacting the local school district to confirm school assignments for this home.
Get a cash offer in 3 minutes
Find out how much your home could sell for in as little as 3 minutes with a no-obligation cash offer.
Estimated market value
$1,081,600

