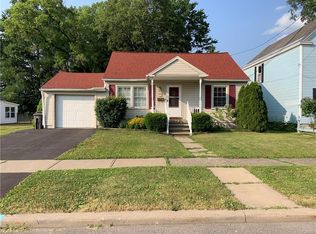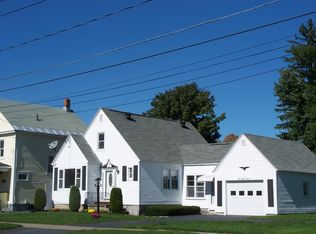Closed
$180,000
506 Laurel St, Rome, NY 13440
3beds
1,440sqft
Single Family Residence
Built in 1900
6,098.4 Square Feet Lot
$185,300 Zestimate®
$125/sqft
$1,907 Estimated rent
Home value
$185,300
$159,000 - $215,000
$1,907/mo
Zestimate® history
Loading...
Owner options
Explore your selling options
What's special
Charming & Move-In Ready Home in a Fantastic Neighborhood! This beautifully maintained and inviting home is eagerly awaiting its next owner! Offering 2 to 3 bedrooms, 2 full baths, and a spacious layout, this home is designed for both comfort and convenience. The main floor features a bright and airy living room, a cozy family room (or optional formal dining space), and an updated bathroom with a walk-in shower. Gorgeous natural hardwood floors add warmth and character throughout. The kitchen boasts a functional U-shaped layout with solid wood cabinets and comes fully equipped with all appliances. Plus, main-floor laundry makes everyday tasks effortless. Step outside to enjoy a private, partially fenced yard—perfect for relaxation or entertaining. Behind the garage, a versatile bonus room offers endless possibilities—use it as a playhouse, workshop, storage space, or creative retreat. The garage is wired with electricity, adding extra functionality. Conveniently located near shopping, dining, and major amenities, this home offers the perfect balance of charm, functionality, and accessibility.
Zillow last checked: 8 hours ago
Listing updated: August 18, 2025 at 06:40am
Listed by:
Thalia Cotrich-Brewer 315-853-3535,
Coldwell Banker Sexton Real Estate
Bought with:
Lindsay J. Smith, 10401338721
Coldwell Banker Faith Properties R
Source: NYSAMLSs,MLS#: S1595065 Originating MLS: Mohawk Valley
Originating MLS: Mohawk Valley
Facts & features
Interior
Bedrooms & bathrooms
- Bedrooms: 3
- Bathrooms: 2
- Full bathrooms: 2
- Main level bathrooms: 1
Bedroom 1
- Level: Second
Bedroom 1
- Level: Second
Bedroom 2
- Level: Second
Bedroom 2
- Level: Second
Bedroom 3
- Level: Second
Bedroom 3
- Level: Second
Basement
- Level: Basement
Basement
- Level: Basement
Dining room
- Level: First
Dining room
- Level: First
Kitchen
- Level: First
Kitchen
- Level: First
Living room
- Level: First
Living room
- Level: First
Heating
- Gas, Forced Air
Appliances
- Included: Dryer, Dishwasher, Exhaust Fan, Gas Oven, Gas Range, Gas Water Heater, Microwave, Refrigerator, Range Hood, Washer
- Laundry: Main Level
Features
- Breakfast Bar, Eat-in Kitchen, Kitchen Island, Natural Woodwork
- Flooring: Carpet, Hardwood, Varies, Vinyl
- Basement: Full
- Has fireplace: No
Interior area
- Total structure area: 1,440
- Total interior livable area: 1,440 sqft
Property
Parking
- Total spaces: 1
- Parking features: Detached, Electricity, Garage, Storage
- Garage spaces: 1
Features
- Levels: Two
- Stories: 2
- Patio & porch: Covered, Porch, Screened
- Exterior features: Blacktop Driveway, Fence, Porch, Private Yard, See Remarks
- Fencing: Partial
Lot
- Size: 6,098 sqft
- Dimensions: 50 x 115
- Features: Irregular Lot, Residential Lot
Details
- Parcel number: 30130122301900020340000000
- Special conditions: Standard
Construction
Type & style
- Home type: SingleFamily
- Architectural style: Two Story
- Property subtype: Single Family Residence
Materials
- Vinyl Siding, Copper Plumbing
- Foundation: Block
- Roof: Asphalt
Condition
- Resale
- Year built: 1900
Utilities & green energy
- Electric: Fuses
- Sewer: Connected
- Water: Connected, Public
- Utilities for property: High Speed Internet Available, Sewer Connected, Water Connected
Community & neighborhood
Location
- Region: Rome
Other
Other facts
- Listing terms: Cash,Conventional
Price history
| Date | Event | Price |
|---|---|---|
| 7/30/2025 | Sold | $180,000+0.6%$125/sqft |
Source: | ||
| 4/25/2025 | Pending sale | $179,000$124/sqft |
Source: | ||
| 4/11/2025 | Contingent | $179,000$124/sqft |
Source: | ||
| 3/28/2025 | Listed for sale | $179,000$124/sqft |
Source: | ||
Public tax history
| Year | Property taxes | Tax assessment |
|---|---|---|
| 2024 | -- | $47,500 |
| 2023 | -- | $47,500 |
| 2022 | -- | $47,500 |
Find assessor info on the county website
Neighborhood: 13440
Nearby schools
GreatSchools rating
- 3/10Louis V Denti Elementary SchoolGrades: K-6Distance: 0.5 mi
- 5/10Lyndon H Strough Middle SchoolGrades: 7-8Distance: 0.4 mi
- 4/10Rome Free AcademyGrades: 9-12Distance: 2.3 mi
Schools provided by the listing agent
- District: Rome
Source: NYSAMLSs. This data may not be complete. We recommend contacting the local school district to confirm school assignments for this home.

