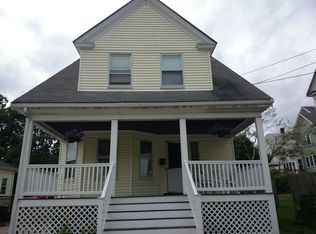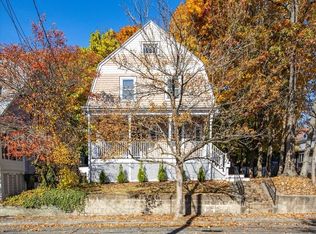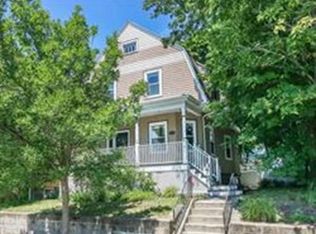Nothing To Do But Move In!!! Minutes To The Train Or Bus!!! Large Rooms, Tons of Gorgeous Woodwork And Built Ins, Loads of Stroage Space, Updated Eat In Kitchen With Granite Counters And Stainless Steel Appliances. Updated Bathroom, Gas Fireplace, Entertainment Sized Deck And Fenced In Yard. Newer Windows, Full Walk Out Basement With Good Ceiling Height. A Walk Score of 77 Makes It Very Walkable.
This property is off market, which means it's not currently listed for sale or rent on Zillow. This may be different from what's available on other websites or public sources.


