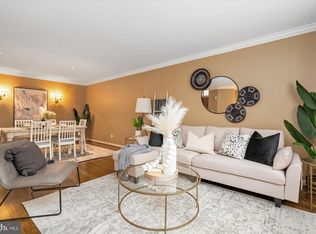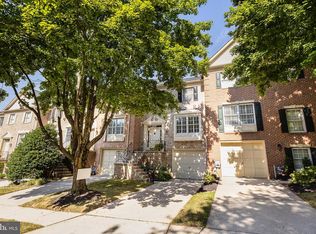This beautifully maintained Townhouse welcomes you with a one car garage and stately brick front. Newer roof for worry less living. The open interior features hardwood floors throughout first and second levels, inviting sun filled kitchen with extensive cabinet space, stainless steel appliances, large deck off kitchen, vaulted ceilings in all the bedrooms, master suite with stunning updated bath and large walk-in closet. The lower level family room features porcelain tile flooring, cozy gas fireplace, plenty of space for games, media and relaxation. Sliding glass door opens to private backyard. Commuters will appreciate the close proximity to I-83 and York Road. Come see, you will not be disappointed!
This property is off market, which means it's not currently listed for sale or rent on Zillow. This may be different from what's available on other websites or public sources.

