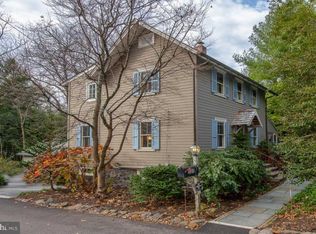[Tours by appointment only.] This unique home sits on a 1-acre corner property with wooded areas, a large yard, privacy fence, and lots of character. Convenient to Routes 476, 76, 276, 202, 422, 30, close to charming downtown Wayne shops and restaurants, just minutes from the King of Prussia Mall, Town Center, and Wegmans, yet it feels like a woodsy retreat house. The home is tucked back from the road, and is located across the street from a network of hiking trails in a 90-acre nature preserve, which adds to the nature getaway quality of this home. A large driveway and side street parking also make this home a great place for entertaining. Enter through the front door into an impressive extra-large living room that boasts vaulted ceilings, wood beams, and a massive stone fireplace with a wood stove possible. Large triangle-windows in the vaulted wall let in tree-filtered light and frame sunsets and starry winter skies. From the living room, walk out French doors onto a fantastic flagstone patio perfect for relaxing or entertaining. From this patio, on a clear day you can see over 10 miles across the Great Valley. Almost every room in the house has hardwood floors, ceiling fans, vaulted ceilings, wood beams, and tranquil views from all windows. Intricate diamond-paned windows in the living room and dining room hint at the rich history of this home, including the fact that it was once the summer home of royalty (Princess Antoinette of Monaco, Grace Kelly's family). The completely renovated kitchen is welcoming and bright with its natural cherry cabinets, granite countertops, dimmable under-cabinet lighting, tiled floor, and view across the valley from the large sink window. The master bedroom is large and has its own bathroom with a tub shower. The large, carpeted second bedroom has a separate entrance, huge picture window, large closet, and own entrance to the brand new full hall bathroom. The back hallway has pull-down stairs to attic storage. Walk down the hallway and out the back door to yet another patio, a big back yard with a shed, flat areas perfect for kicking a ball around with the kids, and other areas perfect for gardening. The home is almost entirely ringed with flagstone patios, walkways, and flower beds that add various colors at different times of year. Curved stone walls lead to a basketball court area and a large garage with plenty of space for workshop, storage, parking, etc. Walk through a door at the back of the garage into the clean, well-lit basement that has more usable space, a washer and dryer, and a laundry tub. The basement steps lead up to the kitchen. To top it off, cross the street for a peaceful walk in the 90-acre McKaig Nature Education Center with streams and forested trails. You can also walk to multiple parks, playgrounds, and Roberts Elementary School. This is a great spot for a young family, working professional(s), or a couple looking to enjoy nature while still being in a very accessible location. It is centrally located with easy access to major highways, shopping, multiple parks, and public transportation. Upper Merion is a great school district ranked well in the state. The Township Library and services are excellent. There is a hammock stand for relaxing under the tall oak, poplar, and birch trees. When you come by to tour the home, don't forget to imagine this lovely property in all 4 seasons and in all colors. Start date flexible. Renter responsible for utilities. Owner pays for sewer, HVAC maintenance, and pest maintenance. Pets negotiable; depends on pet. Wood-burning stove negotiable. Yard care negotiable. No smokers.
This property is off market, which means it's not currently listed for sale or rent on Zillow. This may be different from what's available on other websites or public sources.
