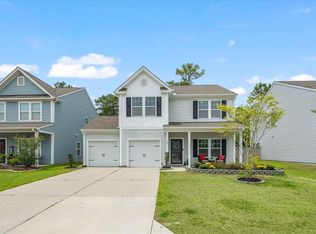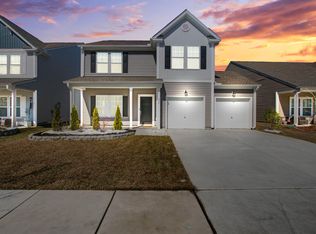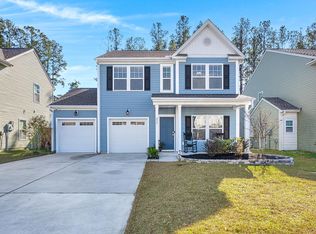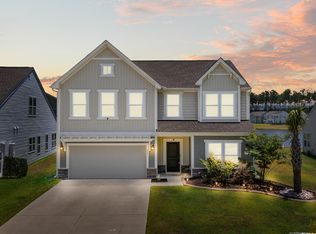Closed
$420,000
506 Killdeer Rd, Summerville, SC 29486
4beds
3,108sqft
Single Family Residence
Built in 2020
6,534 Square Feet Lot
$422,200 Zestimate®
$135/sqft
$2,790 Estimated rent
Home value
$422,200
$401,000 - $443,000
$2,790/mo
Zestimate® history
Loading...
Owner options
Explore your selling options
What's special
Welcome to this lovely corner lot property that embodies the perfect combination of modern design and comfortable living. With its open floor plan, this home offers a seamless flow and an inviting atmosphere for both relaxation and entertainment. Upon entering, you'll be greeted by an abundance of natural light, creating an airy and bright ambiance throughout the entire space. The dining room seamlessly connects to the butler's pantry and kitchen, providing an ideal setting for hosting formal dinners and intimate gatherings. The kitchen is a culinary enthusiast's dream, featuring sleek granite countertops that offer both style and functionality. You will appreciate the ample counter space for meal preparation, while the beautiful cabinetryprovides plenty of storage for all your kitchen essentials. The adjacent butler's pantry adds an extra touch of elegance and convenience, making it easy to serve and entertain guests. There is also a bright eat-in area with access to the backyard. The living room is flooded with light and looks out to the backyard. From here, you can enter the sunroom, a tranquil oasis where you can bask in the sunlight while enjoying great views of the surrounding landscape. Whether you use it as a reading nook, a home office, or a space for your indoor plants to flourish, this sun-filled room will quickly become one of your favorite spots in the house. The main level also includes a convenient built-in drop zone for bags and coats as well as a powder room. Escape to the second level owner's suite, a private sanctuary that boasts a generous sitting area. Unwind after a long day, curl up with a good book, or simply enjoy the peaceful ambiance of this luxurious space. The en-suite bathroom is equally impressive, featuring a garden tub where you can indulge in spa-like relaxation whenever you desire as well as a step-in shower with a built-in bench, a dual sink vanity, and a walk-in closet. Three additional bedrooms, a loft area, a full bathroom, and a laundry room complete the second level. In the kitchen, eat-in area, entry, and drop zone hall, you'll find beautiful LVP (Luxury Vinyl Plank) flooring, combining durability and aesthetic appeal. This low-maintenance flooring is not only visually stunning but also provides excellent functionality for everyday living. This property is conveniently located just 1 mile from shopping and dining at The Market at Cane Bay, under 2 miles from Cane Bay Elementary, Middle, and High Schools, under 5 miles from I-26, 5.8 miles from Nexton Square, and 8.4 miles from Historic Downtown Summerville. Don't miss the opportunity to make this extraordinary property your own. Schedule a showing today and imagine the lifestyle that awaits you!
Zillow last checked: 8 hours ago
Listing updated: September 08, 2023 at 06:43am
Listed by:
Matt O'Neill Real Estate
Bought with:
AgentOwned Realty
Source: CTMLS,MLS#: 23014589
Facts & features
Interior
Bedrooms & bathrooms
- Bedrooms: 4
- Bathrooms: 3
- Full bathrooms: 2
- 1/2 bathrooms: 1
Heating
- Electric, Solar
Cooling
- Central Air
Appliances
- Laundry: Washer Hookup, Laundry Room
Features
- Ceiling - Smooth, High Ceilings, Garden Tub/Shower, Walk-In Closet(s), Eat-in Kitchen, Entrance Foyer, Pantry
- Flooring: Carpet, Ceramic Tile, Luxury Vinyl
- Has fireplace: No
Interior area
- Total structure area: 3,108
- Total interior livable area: 3,108 sqft
Property
Parking
- Total spaces: 2
- Parking features: Garage, Attached
- Attached garage spaces: 2
Features
- Levels: Two
- Stories: 2
- Entry location: Ground Level
- Patio & porch: Patio, Front Porch
Lot
- Size: 6,534 sqft
- Features: 0 - .5 Acre
Details
- Parcel number: 1941603005
Construction
Type & style
- Home type: SingleFamily
- Architectural style: Traditional
- Property subtype: Single Family Residence
Materials
- Vinyl Siding
- Foundation: Slab
- Roof: Asphalt
Condition
- New construction: No
- Year built: 2020
Utilities & green energy
- Sewer: Public Sewer
- Water: Public
Community & neighborhood
Community
- Community features: Clubhouse, Pool, Trash, Walk/Jog Trails
Location
- Region: Summerville
- Subdivision: Nexton
Other
Other facts
- Listing terms: Any
Price history
| Date | Event | Price |
|---|---|---|
| 9/7/2023 | Sold | $420,000-1.2%$135/sqft |
Source: | ||
| 8/2/2023 | Contingent | $425,000$137/sqft |
Source: | ||
| 7/26/2023 | Price change | $425,000-5.6%$137/sqft |
Source: | ||
| 6/29/2023 | Listed for sale | $450,000-1.1%$145/sqft |
Source: | ||
| 12/26/2022 | Listing removed | -- |
Source: | ||
Public tax history
| Year | Property taxes | Tax assessment |
|---|---|---|
| 2024 | $7,389 +19.9% | $25,660 +29.1% |
| 2023 | $6,163 +242.2% | $19,870 +54.9% |
| 2022 | $1,801 -65.8% | $12,830 |
Find assessor info on the county website
Neighborhood: 29486
Nearby schools
GreatSchools rating
- 9/10Cane Bay Elementary SchoolGrades: PK-4Distance: 1.1 mi
- 6/10Cane Bay MiddleGrades: 5-8Distance: 1.1 mi
- 8/10Cane Bay High SchoolGrades: 9-12Distance: 1 mi
Schools provided by the listing agent
- Elementary: Cane Bay
- Middle: Cane Bay
- High: Cane Bay High School
Source: CTMLS. This data may not be complete. We recommend contacting the local school district to confirm school assignments for this home.
Get a cash offer in 3 minutes
Find out how much your home could sell for in as little as 3 minutes with a no-obligation cash offer.
Estimated market value
$422,200
Get a cash offer in 3 minutes
Find out how much your home could sell for in as little as 3 minutes with a no-obligation cash offer.
Estimated market value
$422,200



