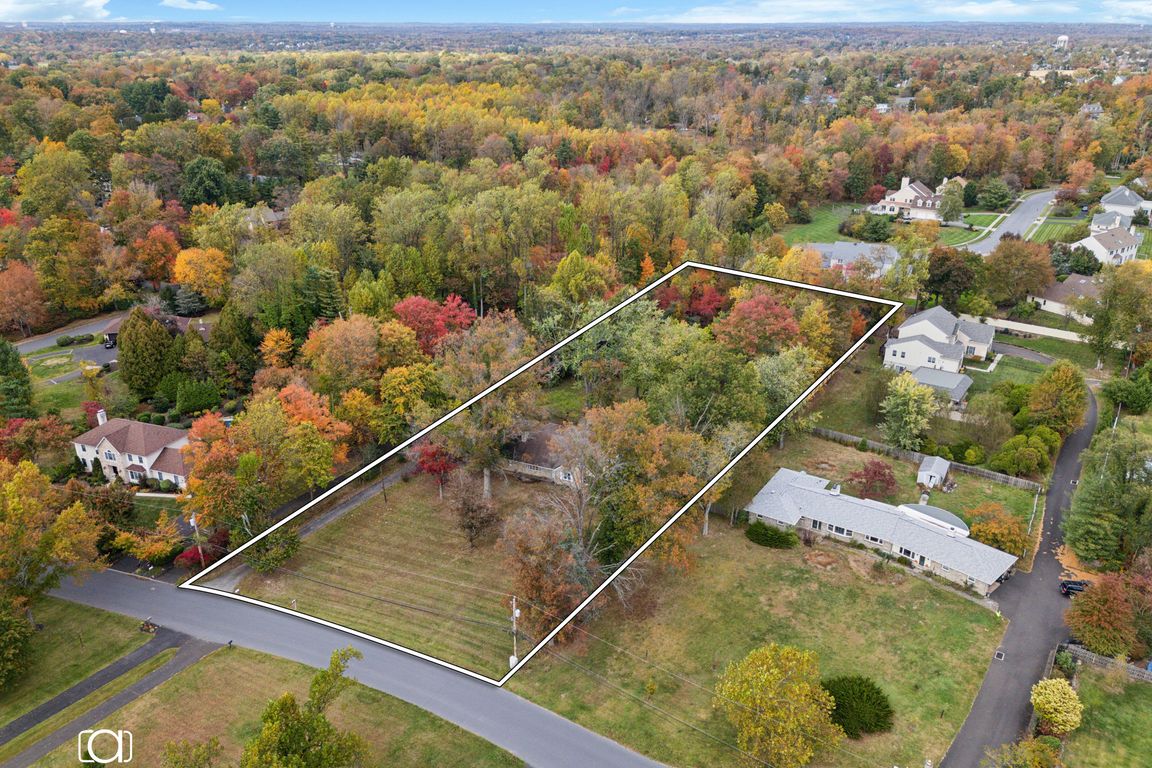
For sale
$819,900
4beds
3,173sqft
506 Kane Dr, Ambler, PA 19002
4beds
3,173sqft
Single family residence
Built in 1955
2.08 Acres
2 Attached garage spaces
$258 price/sqft
What's special
First-floor primary bedroomLarge roomsGas cookingBay windowPrivate bathCovered porch
Opportunity knocks for this Rare find, stone single on 2 acres with 4 bedrooms, 3 full baths, almost 3200 square feet with endless potential in a sought-after Ambler location. This well-built home features large rooms, a stone fireplace with slate hearth and mantle, bay window, and 2-car garage. The kitchen includes ...
- 4 days |
- 1,696 |
- 41 |
Likely to sell faster than
Source: Bright MLS,MLS#: PAMC2158960
Travel times
Kitchen
Living Room
Primary Bedroom
Zillow last checked: 7 hours ago
Listing updated: October 21, 2025 at 05:08pm
Listed by:
Al LaBrusciano 215-817-0320,
Keller Williams Real Estate-Blue Bell 2156462900,
Co-Listing Agent: Ursula E Labrusciano 215-901-3546,
Keller Williams Real Estate-Blue Bell
Source: Bright MLS,MLS#: PAMC2158960
Facts & features
Interior
Bedrooms & bathrooms
- Bedrooms: 4
- Bathrooms: 3
- Full bathrooms: 3
- Main level bathrooms: 2
- Main level bedrooms: 3
Rooms
- Room types: Living Room, Dining Room, Primary Bedroom, Bedroom 2, Bedroom 3, Bedroom 4, Kitchen, Basement, Office, Storage Room, Bonus Room, Primary Bathroom, Full Bath
Primary bedroom
- Features: Flooring - HardWood, Attached Bathroom
- Level: Main
- Area: 180 Square Feet
- Dimensions: 15 x 12
Bedroom 2
- Features: Flooring - HardWood
- Level: Main
- Area: 156 Square Feet
- Dimensions: 13 x 12
Bedroom 3
- Features: Flooring - HardWood
- Level: Main
- Area: 144 Square Feet
- Dimensions: 12 x 12
Bedroom 4
- Features: Flooring - HardWood, Walk-In Closet(s)
- Level: Upper
- Area: 208 Square Feet
- Dimensions: 16 x 13
Primary bathroom
- Features: Bathroom - Stall Shower, Flooring - Tile/Brick
- Level: Main
Basement
- Features: Basement - Unfinished
- Level: Lower
Bonus room
- Features: Flooring - HardWood
- Level: Upper
- Area: 224 Square Feet
- Dimensions: 16 x 14
Dining room
- Features: Flooring - HardWood
- Level: Main
- Area: 144 Square Feet
- Dimensions: 12 x 12
Other
- Features: Bathroom - Tub Shower
- Level: Main
Other
- Features: Bathroom - Tub Shower
- Level: Upper
Kitchen
- Level: Main
- Area: 156 Square Feet
- Dimensions: 13 x 12
Kitchen
- Level: Upper
- Area: 96 Square Feet
- Dimensions: 12 x 8
Living room
- Features: Flooring - HardWood, Fireplace - Wood Burning
- Level: Main
- Area: 272 Square Feet
- Dimensions: 17 x 16
Office
- Level: Main
- Area: 240 Square Feet
- Dimensions: 20 x 12
Storage room
- Level: Upper
Heating
- Hot Water, Natural Gas
Cooling
- None
Appliances
- Included: Gas Water Heater
- Laundry: Main Level
Features
- Flooring: Hardwood
- Basement: Unfinished
- Number of fireplaces: 1
- Fireplace features: Glass Doors, Mantel(s), Stone
Interior area
- Total structure area: 3,173
- Total interior livable area: 3,173 sqft
- Finished area above ground: 3,173
- Finished area below ground: 0
Property
Parking
- Total spaces: 8
- Parking features: Garage Faces Side, Garage Door Opener, Inside Entrance, Asphalt, Driveway, Private, Attached
- Attached garage spaces: 2
- Uncovered spaces: 6
Accessibility
- Accessibility features: None
Features
- Levels: Two
- Stories: 2
- Pool features: None
Lot
- Size: 2.08 Acres
- Dimensions: 170.00 x 0.00
Details
- Additional structures: Above Grade, Below Grade
- Parcel number: 540009505008
- Zoning: RESIDENTIAL
- Special conditions: Standard
Construction
Type & style
- Home type: SingleFamily
- Architectural style: Other
- Property subtype: Single Family Residence
Materials
- Stone, Stucco
- Foundation: Block
- Roof: Pitched,Shingle
Condition
- New construction: No
- Year built: 1955
Utilities & green energy
- Electric: 100 Amp Service, Circuit Breakers
- Sewer: Public Sewer
- Water: Well
Community & HOA
Community
- Subdivision: Maple Glen
HOA
- Has HOA: No
Location
- Region: Ambler
- Municipality: UPPER DUBLIN TWP
Financial & listing details
- Price per square foot: $258/sqft
- Tax assessed value: $290,210
- Annual tax amount: $14,508
- Date on market: 10/22/2025
- Listing agreement: Exclusive Right To Sell
- Listing terms: Cash,Conventional
- Inclusions: Refrigerator, Washer, Dryer In As Is Condition
- Ownership: Fee Simple