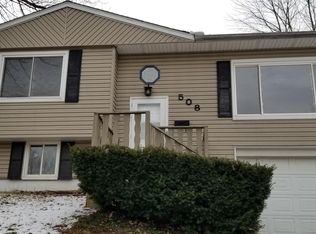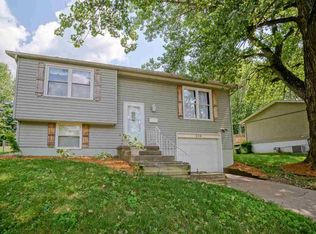Sold for $120,000
$120,000
506 Joliet Rd, Marquette Heights, IL 61554
3beds
1,055sqft
Single Family Residence, Residential
Built in 1971
8,125 Square Feet Lot
$142,800 Zestimate®
$114/sqft
$1,294 Estimated rent
Home value
$142,800
$134,000 - $153,000
$1,294/mo
Zestimate® history
Loading...
Owner options
Explore your selling options
What's special
Don't miss out on this split level home in Marquette Heights! New carpet throughout with fresh paint. Kitchen overlooks foyer/ living room. You'll love the bright living room with updated large window overlooking the front. 3 bedrooms off the back of the home. Primary bedroom has a slider to the back deck that leads to the backyard. (Mostly fenced). 3rd bedroom has newer laminate floors. 1 bathroom on the main floor. (Vanity is missing doors) Lower level has a family room which could also be used as a 4th bedroom if needed, laundry/utility room, large closet for storage and access to garage. Updated siding and windows. Don't let this one get away!
Zillow last checked: 8 hours ago
Listing updated: May 01, 2024 at 01:14pm
Listed by:
Alex J Smith Pref:309-657-5365,
Keller Williams Premier Realty
Bought with:
Christine Schauble, 471010122
Schauble Realty
Source: RMLS Alliance,MLS#: PA1248975 Originating MLS: Peoria Area Association of Realtors
Originating MLS: Peoria Area Association of Realtors

Facts & features
Interior
Bedrooms & bathrooms
- Bedrooms: 3
- Bathrooms: 1
- Full bathrooms: 1
Bedroom 1
- Level: Upper
- Dimensions: 12ft 2in x 8ft 1in
Bedroom 2
- Level: Upper
- Dimensions: 9ft 9in x 8ft 1in
Bedroom 3
- Level: Upper
- Dimensions: 9ft 1in x 8ft 1in
Family room
- Level: Lower
- Dimensions: 12ft 1in x 11ft 0in
Kitchen
- Level: Upper
- Dimensions: 11ft 8in x 10ft 5in
Laundry
- Level: Lower
Living room
- Level: Upper
- Dimensions: 15ft 3in x 11ft 4in
Lower level
- Area: 180
Main level
- Area: 875
Heating
- Forced Air
Cooling
- Central Air
Appliances
- Included: Dishwasher, Dryer, Refrigerator, Washer, Gas Water Heater
Interior area
- Total structure area: 1,055
- Total interior livable area: 1,055 sqft
Property
Parking
- Total spaces: 1
- Parking features: Attached
- Attached garage spaces: 1
- Details: Number Of Garage Remotes: 1
Features
- Patio & porch: Deck
Lot
- Size: 8,125 sqft
- Dimensions: 65 x 125
- Features: Sloped
Details
- Additional structures: Shed(s)
- Parcel number: 050518406027
Construction
Type & style
- Home type: SingleFamily
- Property subtype: Single Family Residence, Residential
Materials
- Vinyl Siding
- Foundation: Block
- Roof: Shingle
Condition
- New construction: No
- Year built: 1971
Utilities & green energy
- Sewer: Public Sewer
- Water: Public
- Utilities for property: Cable Available
Community & neighborhood
Location
- Region: Marquette Heights
- Subdivision: Marquette Heights
Other
Other facts
- Road surface type: Paved
Price history
| Date | Event | Price |
|---|---|---|
| 4/30/2024 | Sold | $120,000-4%$114/sqft |
Source: | ||
| 3/31/2024 | Pending sale | $125,000$118/sqft |
Source: | ||
| 3/30/2024 | Listed for sale | $125,000$118/sqft |
Source: | ||
| 3/28/2024 | Pending sale | $125,000$118/sqft |
Source: | ||
| 3/19/2024 | Listed for sale | $125,000+22.5%$118/sqft |
Source: | ||
Public tax history
| Year | Property taxes | Tax assessment |
|---|---|---|
| 2024 | $2,886 +6.1% | $41,030 +8.9% |
| 2023 | $2,720 +7.5% | $37,670 +8.1% |
| 2022 | $2,531 +5.2% | $34,840 +4% |
Find assessor info on the county website
Neighborhood: 61554
Nearby schools
GreatSchools rating
- 7/10Marquette Elementary SchoolGrades: PK-3Distance: 0.5 mi
- 5/10Georgetown Middle SchoolGrades: 6-8Distance: 1.2 mi
- 6/10Pekin Community High SchoolGrades: 9-12Distance: 4.1 mi
Schools provided by the listing agent
- High: Pekin Community
Source: RMLS Alliance. This data may not be complete. We recommend contacting the local school district to confirm school assignments for this home.
Get pre-qualified for a loan
At Zillow Home Loans, we can pre-qualify you in as little as 5 minutes with no impact to your credit score.An equal housing lender. NMLS #10287.

