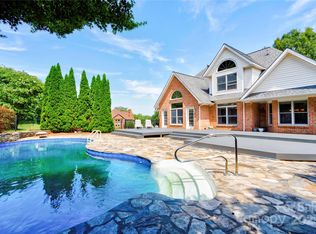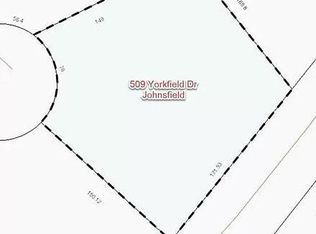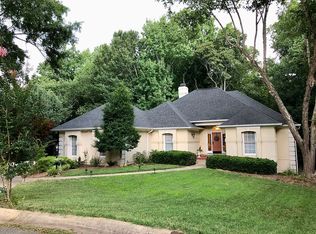Closed
$460,000
506 Johnsfield Rd, Shelby, NC 28150
4beds
2,901sqft
Single Family Residence
Built in 1994
0.81 Acres Lot
$509,200 Zestimate®
$159/sqft
$2,690 Estimated rent
Home value
$509,200
$484,000 - $540,000
$2,690/mo
Zestimate® history
Loading...
Owner options
Explore your selling options
What's special
Beautiful full brick home in the Johnsfield neighborhood. As you walk through the foyer you are greeted by vaulted ceilings, hardwood flooring, a two-story great room with a masonry gas fireplace, wet bar and the formal dining room. This open concept floor plan showcases the kitchen that incorporates granite and stainless appliances with ample countertop and storage. The informal dining and breakfast bar are surrounded by windows overlooking the new deck and beautifully landscaped yard. On the main level we have a sublime primary suite with a spa like bathroom and a walk-in closet. Also on the main level is a second bedroom with a full bath. On the upper level you will find a bonus room along with two large bedrooms, full bathroom, walk-in closets and walk in attic storage. The Johnsfield neighborhood is conveniently located near the Cleveland Country Club, excellent restaurants and shopping in Shelby. The whole house had been freshly painted in neutral colors and is move in ready.
Zillow last checked: 8 hours ago
Listing updated: August 16, 2023 at 05:25am
Listing Provided by:
Joy Pharr joy@ijbproperties.com,
Ivester Jackson Blackstream
Bought with:
Becca Schweppe
Keller Williams Unified
Source: Canopy MLS as distributed by MLS GRID,MLS#: 4046515
Facts & features
Interior
Bedrooms & bathrooms
- Bedrooms: 4
- Bathrooms: 3
- Full bathrooms: 3
- Main level bedrooms: 2
Primary bedroom
- Features: Ceiling Fan(s), Tray Ceiling(s), Walk-In Closet(s)
- Level: Main
Bedroom s
- Level: Upper
Bedroom s
- Features: Walk-In Closet(s)
- Level: Upper
Bathroom full
- Level: Upper
Bathroom full
- Level: Main
Bathroom full
- Features: Garden Tub
- Level: Main
Bonus room
- Features: Attic Walk In
- Level: Upper
Dining room
- Level: Main
Other
- Features: Ceiling Fan(s), Open Floorplan, Vaulted Ceiling(s), Wet Bar
- Level: Main
Kitchen
- Features: Breakfast Bar, Kitchen Island
- Level: Main
Heating
- Electric, Heat Pump
Cooling
- Ceiling Fan(s), Central Air, Electric, Heat Pump
Appliances
- Included: Dishwasher, Disposal, Dryer, Exhaust Fan, Gas Cooktop, Gas Oven, Gas Water Heater, Microwave, Refrigerator, Washer, Washer/Dryer
- Laundry: Laundry Room
Features
- Breakfast Bar, Kitchen Island, Open Floorplan, Tray Ceiling(s)(s), Vaulted Ceiling(s)(s), Wet Bar
- Flooring: Carpet, Tile, Wood
- Has basement: No
- Attic: Walk-In
- Fireplace features: Den, Gas Log
Interior area
- Total structure area: 2,901
- Total interior livable area: 2,901 sqft
- Finished area above ground: 2,901
- Finished area below ground: 0
Property
Parking
- Parking features: Circular Driveway, Driveway, Attached Garage, Garage on Main Level
- Has attached garage: Yes
- Has uncovered spaces: Yes
Features
- Levels: Two
- Stories: 2
- Patio & porch: Deck
Lot
- Size: 0.81 Acres
- Dimensions: 158 x 228 x 189 x 196
- Features: Cul-De-Sac, Private
Details
- Parcel number: 44331
- Zoning: R-10
- Special conditions: Standard
Construction
Type & style
- Home type: SingleFamily
- Architectural style: Traditional
- Property subtype: Single Family Residence
Materials
- Brick Full
- Foundation: Crawl Space
- Roof: Shingle
Condition
- New construction: No
- Year built: 1994
Utilities & green energy
- Sewer: Public Sewer
- Water: City
- Utilities for property: Cable Available, Electricity Connected
Community & neighborhood
Community
- Community features: Street Lights
Location
- Region: Shelby
- Subdivision: Johnsfield
HOA & financial
HOA
- Has HOA: Yes
- HOA fee: $100 annually
- Association name: Bill Murray
- Association phone: 252-432-5896
Other
Other facts
- Listing terms: Cash,Conventional,FHA,USDA Loan,VA Loan
- Road surface type: Concrete, Paved
Price history
| Date | Event | Price |
|---|---|---|
| 8/15/2023 | Sold | $460,000-3.2%$159/sqft |
Source: | ||
| 7/12/2023 | Pending sale | $475,000$164/sqft |
Source: | ||
| 7/6/2023 | Listed for sale | $475,000+75.3%$164/sqft |
Source: | ||
| 9/22/2015 | Sold | $271,000-2.9%$93/sqft |
Source: Public Record Report a problem | ||
| 6/28/2015 | Listed for sale | $279,000$96/sqft |
Source: Kings Mountain Realty #56418 Report a problem | ||
Public tax history
| Year | Property taxes | Tax assessment |
|---|---|---|
| 2024 | $4,090 | $339,062 |
| 2023 | $4,090 | $339,062 |
| 2022 | $4,090 | $339,062 |
Find assessor info on the county website
Neighborhood: 28150
Nearby schools
GreatSchools rating
- 5/10Elizabeth ElementaryGrades: PK-5Distance: 0.9 mi
- 4/10Shelby MiddleGrades: 6-8Distance: 2.5 mi
- 10/10Cleveland County Early College High SchoolGrades: 9-12Distance: 1.2 mi
Schools provided by the listing agent
- Elementary: Jefferson
- High: Shelby
Source: Canopy MLS as distributed by MLS GRID. This data may not be complete. We recommend contacting the local school district to confirm school assignments for this home.
Get a cash offer in 3 minutes
Find out how much your home could sell for in as little as 3 minutes with a no-obligation cash offer.
Estimated market value$509,200
Get a cash offer in 3 minutes
Find out how much your home could sell for in as little as 3 minutes with a no-obligation cash offer.
Estimated market value
$509,200


