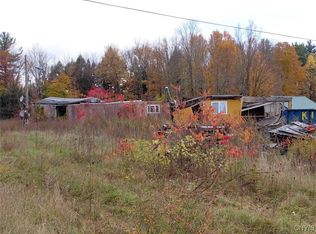Closed
$250,000
506 Island Rd, Fulton, NY 13069
3beds
1,179sqft
Farm, Single Family Residence
Built in 1900
48 Acres Lot
$277,400 Zestimate®
$212/sqft
$1,698 Estimated rent
Home value
$277,400
$239,000 - $313,000
$1,698/mo
Zestimate® history
Loading...
Owner options
Explore your selling options
What's special
Best and final 10am 4/22. Well maintained farmhouse on 48 acres that has been loved by the same family for over 40 years. Enclosed front porch that leads to the cozy living room, first floor bedroom and wood stove. Off the living room is the eat-in kitchen and first floor laundry area. Upstairs you have the two other bedrooms with ample closet space. Enter the private backyard to the deck from the kitchen. Raised garden beds and fruit trees including 4 apple trees, 2 cherry trees, a peach tree, 2 blueberry bushes, raspberry, blackberry beds, strawberries and asparagus. Two detached garages and 3 sheds on the property. One garage has a separate workshop area with a wood stove, electric and water available. The second garage to the right of the house has electric and two garage doors. Six security cameras on the property. 4 Wheeler and hiking/logging trails throughout the property including Pine and Hemlock trees.
Zillow last checked: 8 hours ago
Listing updated: July 07, 2023 at 01:30pm
Listed by:
Jeanine Volpe 315-701-6900,
Keller Williams Syracuse
Bought with:
David Nersinger, 10401298865
Gregory Estates LLC
Source: NYSAMLSs,MLS#: S1464990 Originating MLS: Syracuse
Originating MLS: Syracuse
Facts & features
Interior
Bedrooms & bathrooms
- Bedrooms: 3
- Bathrooms: 1
- Full bathrooms: 1
- Main level bathrooms: 1
- Main level bedrooms: 1
Heating
- Oil, Forced Air
Cooling
- Wall Unit(s)
Appliances
- Included: Exhaust Fan, Gas Cooktop, Microwave, Propane Water Heater, Refrigerator, Range Hood
- Laundry: Main Level
Features
- Ceiling Fan(s), Den, Entrance Foyer, Eat-in Kitchen, Separate/Formal Living Room, Natural Woodwork, Bedroom on Main Level, Workshop
- Flooring: Carpet, Tile, Varies, Vinyl
- Basement: Exterior Entry,Partial,Walk-Up Access
- Number of fireplaces: 2
Interior area
- Total structure area: 1,179
- Total interior livable area: 1,179 sqft
Property
Parking
- Total spaces: 4
- Parking features: Detached, Electricity, Garage, Heated Garage, Storage, Workshop in Garage, Water Available
- Garage spaces: 4
Features
- Patio & porch: Deck, Enclosed, Porch
- Exterior features: Dirt Driveway, Deck, Gravel Driveway
Lot
- Size: 48 Acres
- Features: Rural Lot
Details
- Additional structures: Barn(s), Outbuilding, Shed(s), Storage
- Parcel number: 35440022200000030041000000
- Special conditions: Standard
Construction
Type & style
- Home type: SingleFamily
- Architectural style: Farmhouse,Historic/Antique
- Property subtype: Farm, Single Family Residence
Materials
- Vinyl Siding
- Foundation: Stone
- Roof: Metal
Condition
- Resale
- Year built: 1900
Utilities & green energy
- Electric: Circuit Breakers
- Sewer: Septic Tank
- Water: Well
- Utilities for property: Cable Available
Community & neighborhood
Security
- Security features: Security System Owned
Location
- Region: Fulton
- Subdivision: Henderson Tr
Other
Other facts
- Listing terms: Cash,Conventional,FHA,VA Loan
Price history
| Date | Event | Price |
|---|---|---|
| 7/7/2023 | Sold | $250,000$212/sqft |
Source: | ||
| 4/27/2023 | Pending sale | $250,000$212/sqft |
Source: | ||
| 4/23/2023 | Contingent | $250,000$212/sqft |
Source: | ||
| 4/17/2023 | Listed for sale | $250,000$212/sqft |
Source: | ||
Public tax history
| Year | Property taxes | Tax assessment |
|---|---|---|
| 2024 | -- | $105,000 |
| 2023 | -- | $105,000 |
| 2022 | -- | $105,000 +11.7% |
Find assessor info on the county website
Neighborhood: 13069
Nearby schools
GreatSchools rating
- 2/10Palermo Elementary SchoolGrades: PK-4Distance: 1.7 mi
- 5/10Mexico Middle SchoolGrades: 5-8Distance: 8.1 mi
- 6/10Mexico High SchoolGrades: 9-12Distance: 7.9 mi
Schools provided by the listing agent
- District: Mexico Academy and Central
Source: NYSAMLSs. This data may not be complete. We recommend contacting the local school district to confirm school assignments for this home.
