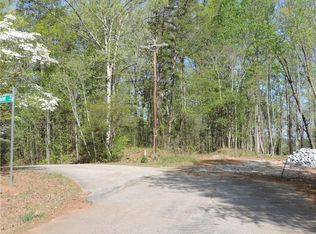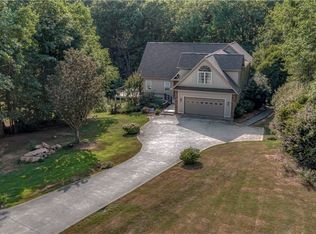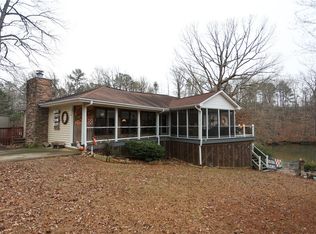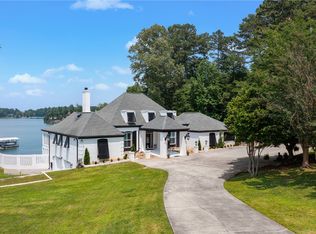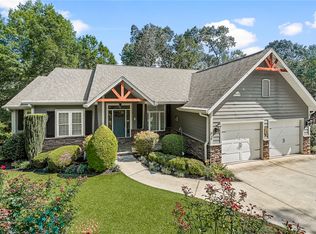Discover your perfect Lake Keowee getaway!
This charming waterfront cottage comes with its own private covered slip dock and has been beautifully updated inside and out. Designed for lake living, the home offers multiple outdoor spaces—from a screened porch overlooking the water to a spacious deck ideal for soaking up the sun. Nestled among mature hardwoods, the setting feels private yet is only minutes from town.
Inside, the main level welcomes you with soaring wood-paneled ceilings and a brick fireplace. The kitchen has been stylishly remodeled with stainless appliances and a hammered copper farmhouse sink. Three bedrooms and two fully renovated bathrooms are also found on this level, including a lake-view primary suite with direct porch access.
The terrace level expands the living space with a large recreation room featuring lakeside sliders that flood the area with natural light. A second master suite, an additional bedroom, and a third full bath are located here, along with generous storage and a workshop for lake toys.
Outdoors, the property shines with plenty of porches, seating areas, and gathering spots to host friends and family. At the shoreline, a deep-water covered dock with boat lift is ready for endless days on the water. Parking is plentiful with spaces on both the front and side of the home.
Whether for weekends, the summer season, or year-round living, 506 Inlet Drive delivers the best of the Lake Keowee lifestyle. Conveniently located less than five minutes from downtown Seneca, just six miles to Clemson University, and under an hour to Greenville.
For sale
$1,650,000
506 Inlet Dr, Seneca, SC 29672
4beds
--sqft
Est.:
Single Family Residence
Built in 1986
0.36 Acres Lot
$1,575,300 Zestimate®
$--/sqft
$-- HOA
What's special
Brick fireplaceMature hardwoodsPrivate covered slip dockLakeside slidersWorkshop for lake toysPlenty of porchesSpacious deck
- 129 days |
- 1,233 |
- 31 |
Zillow last checked: 8 hours ago
Listing updated: November 10, 2025 at 04:35pm
Listed by:
Jennifer Harbin 864-354-6696,
EXP Realty, LLC
Source: WUMLS,MLS#: 20292795 Originating MLS: Western Upstate Association of Realtors
Originating MLS: Western Upstate Association of Realtors
Tour with a local agent
Facts & features
Interior
Bedrooms & bathrooms
- Bedrooms: 4
- Bathrooms: 3
- Full bathrooms: 3
- Main level bathrooms: 2
- Main level bedrooms: 3
Rooms
- Room types: Recreation
Primary bedroom
- Level: Main
- Dimensions: 14x15
Bedroom 2
- Level: Main
- Dimensions: 8x10
Bedroom 3
- Level: Main
- Dimensions: 12x10
Bedroom 4
- Level: Lower
- Dimensions: 13x15
Bonus room
- Level: Lower
- Dimensions: 27x22
Dining room
- Level: Main
- Dimensions: 11x12
Kitchen
- Level: Main
- Dimensions: 11x11
Laundry
- Level: Main
- Dimensions: 7x8
Living room
- Level: Main
- Dimensions: 14x14
Screened porch
- Level: Main
- Dimensions: 17x11
Heating
- Heat Pump
Cooling
- Central Air, Electric, Forced Air
Appliances
- Included: Dishwasher, Refrigerator, Smooth Cooktop
Features
- Fireplace, Granite Counters, Main Level Primary, Shower Only
- Flooring: Hardwood, Luxury Vinyl Plank, Tile
- Has basement: Yes
- Has fireplace: Yes
Interior area
- Living area range: 3000-3249 Square Feet
Property
Parking
- Parking features: None, Driveway
Features
- Levels: Two,One
- Stories: 1
- Patio & porch: Deck, Porch, Screened
- Exterior features: Deck
- Has spa: Yes
- Spa features: Hot Tub
- On waterfront: Yes
- Waterfront features: Boat Dock/Slip, Water Access, Waterfront
- Body of water: Keowee
Lot
- Size: 0.36 Acres
- Features: City Lot, Not In Subdivision, Trees, Waterfront
Details
- Parcel number: 5201201031
Construction
Type & style
- Home type: SingleFamily
- Architectural style: Ranch,Traditional
- Property subtype: Single Family Residence
Materials
- Brick, Wood Siding
- Foundation: Basement
Condition
- Year built: 1986
Utilities & green energy
- Sewer: Public Sewer
- Water: Public
Community & HOA
HOA
- Has HOA: No
Location
- Region: Seneca
Financial & listing details
- Tax assessed value: $932,810
- Annual tax amount: $15,767
- Date on market: 9/20/2025
- Cumulative days on market: 100 days
- Listing agreement: Exclusive Right To Sell
Estimated market value
$1,575,300
$1.50M - $1.65M
$2,880/mo
Price history
Price history
| Date | Event | Price |
|---|---|---|
| 10/12/2025 | Price change | $1,650,000-2.9% |
Source: | ||
| 9/24/2025 | Price change | $1,700,000-4.8% |
Source: | ||
| 9/20/2025 | Listed for sale | $1,785,000+74.1% |
Source: | ||
| 10/13/2023 | Sold | $1,025,000 |
Source: | ||
| 9/27/2023 | Pending sale | $1,025,000 |
Source: | ||
Public tax history
Public tax history
| Year | Property taxes | Tax assessment |
|---|---|---|
| 2024 | $15,767 +116.2% | $55,970 +110.8% |
| 2023 | $7,293 | $26,550 |
| 2022 | -- | -- |
Find assessor info on the county website
BuyAbility℠ payment
Est. payment
$7,512/mo
Principal & interest
$6398
Home insurance
$578
Property taxes
$536
Climate risks
Neighborhood: 29672
Nearby schools
GreatSchools rating
- 7/10Northside Elementary SchoolGrades: PK-5Distance: 0.5 mi
- 6/10Seneca Middle SchoolGrades: 6-8Distance: 2.1 mi
- 6/10Seneca High SchoolGrades: 9-12Distance: 2.8 mi
Schools provided by the listing agent
- Elementary: Northside Elem
- Middle: Seneca Middle
- High: Seneca High
Source: WUMLS. This data may not be complete. We recommend contacting the local school district to confirm school assignments for this home.
- Loading
- Loading
