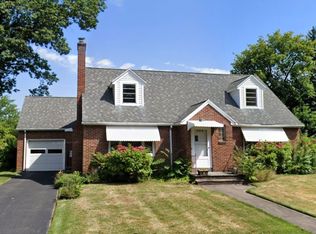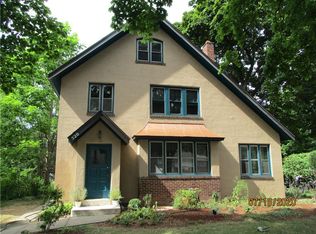Charm galore in this spacious 3 bedroom, 2 bath colonial! Sun porch converted to full bath and 1st floor laundry. Hardwood floors, gum wood trim throughout the home. Some leaded glass doors and windows. Original glass faced kitchen cabinets. 2 master sized bedrooms. Updated mechanics. 2 car detached garage. Appliance may remain in as is condition.
This property is off market, which means it's not currently listed for sale or rent on Zillow. This may be different from what's available on other websites or public sources.

