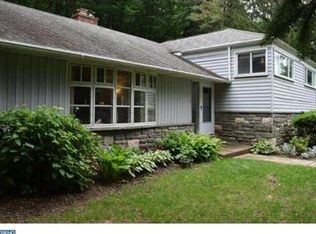Welcome home to 506 Howellville Road! Outside admire the mountain top and skyline views. Step inside and enjoy this beautifully cared for home with hardwood floors, a newer high efficiency gas heating system and gas cooking range. Enter the foyer with coat closet and step into the living room with stunning stone hearth and fireplace with bay window. This open concept floor plan offers room for a baby grand piano and beyond a large dining room which opens to the rear screened in porch and kitchen. The eat-in Kitchen offers gas cooking and loads of space! Step down a few stairs to the large family room with side door access, an updated powder room and large laundry room with sink and plenty of space. Also, on this level there is an attached two-car garage! Upstairs, you will find the master bedroom suite with two closets and a beautifully updated master bath. There are two more large bedrooms all with replacement windows and a newer hall bath with double sink and beautiful tile! Additionally, there is another walk-up attic with plenty of room for seasonal storage. Walk to school location with Hillside Elementary across the street and sidewalk access to T/E Middle and Conestoga High School. Incredible sunset views, lots of privacy yet close to anywhere you need to be! Simply unpack and enjoy living! 2019-06-27
This property is off market, which means it's not currently listed for sale or rent on Zillow. This may be different from what's available on other websites or public sources.
