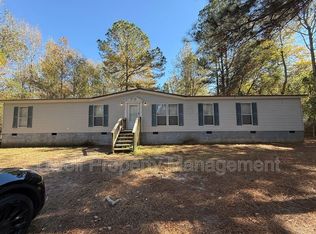4 BR HOME on 2.5 ACRES...Located between Augusta and Waynesboro, this 2,052 square-foot home sits back off the road on a nice, level lot totaling 2.5 acres. The home features a split floorplan with a master suite with private bath on one side and 3 bedrooms and a hall bath on the other. It has great living space, with a formal living room, den with fireplace, and a bonus room perfect for recreation or play. The open floorplan offers a kitchen with center island that is open to the den. The back sliding glass doors open up to a covered deck. The property is fenced entirely around the perimeter. Enjoy plenty of storage space with 2 double carports, an enclosed storage building with an attached shed, and a separate storage shed at the very back of the property. All appliances stay with the home and some furniture items may also be negotiated as part of a sale. Very convenient to Plant Vogtle, Waynesboro or Augusta!
This property is off market, which means it's not currently listed for sale or rent on Zillow. This may be different from what's available on other websites or public sources.
