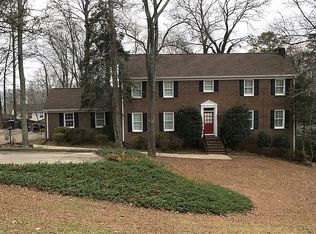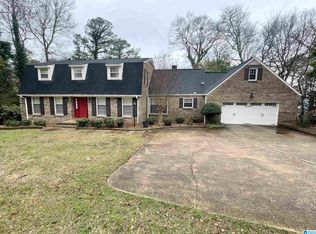Sold for $585,000
$585,000
506 Hillyer High Rd, Anniston, AL 36207
4beds
5,677sqft
Single Family Residence
Built in 1965
0.82 Acres Lot
$588,500 Zestimate®
$103/sqft
$3,343 Estimated rent
Home value
$588,500
$530,000 - $653,000
$3,343/mo
Zestimate® history
Loading...
Owner options
Explore your selling options
What's special
This elegant home is truly a must-see! Situated in Hillyer Highlands, just minutes from Donoho School, this 4 bed, 3 bath home features an exquisite new kitchen with granite countertops, double ovens, a gas cooktop, an abundance of pantry space, a wet bar, and a dumbwaiter that conveniently goes down to the game room. The living room includes a gas fireplace and beautiful windows that provide lots of natural light. The master bedroom is on the main level, complete with his and her closets, a newly updated bathroom, and double sliding glass doors leading to a private deck. The second main-level bedroom has its own full bath and walk-in closet. The main-level office also includes a gas fireplace and a private sunroom with skylights, overlooking the gorgeous 20x40 granite inground swimming pool. Take one of the two staircases downstairs, which is a dream, complete with two additional bedrooms, a rec room, a minibar, and another screened-in porch with a kitchen perfect for entertaining.
Zillow last checked: 8 hours ago
Listing updated: August 27, 2023 at 08:09am
Listed by:
Teri Acker 256-310-2054,
Keller Williams Pell City
Bought with:
Michael Thomason
ARC Realty Vestavia
Source: GALMLS,MLS#: 1360373
Facts & features
Interior
Bedrooms & bathrooms
- Bedrooms: 4
- Bathrooms: 6
- Full bathrooms: 3
- 1/2 bathrooms: 3
Primary bedroom
- Level: First
- Area: 336
- Dimensions: 21 x 16
Bedroom 1
- Level: First
- Area: 204
- Dimensions: 12 x 17
Bedroom 2
- Level: Basement
- Area: 306
- Dimensions: 17 x 18
Bedroom 3
- Level: Basement
- Area: 198
- Dimensions: 11 x 18
Dining room
- Level: First
- Area: 294
- Dimensions: 21 x 14
Family room
- Level: Basement
- Area: 576
- Dimensions: 16 x 36
Kitchen
- Features: Stone Counters, Breakfast Bar, Butlers Pantry, Pantry
- Level: First
- Area: 209
- Dimensions: 11 x 19
Living room
- Level: First
- Area: 442
- Dimensions: 26 x 17
Basement
- Area: 2555
Office
- Level: First
- Area: 196
- Dimensions: 14 x 14
Heating
- Natural Gas
Cooling
- Electric
Appliances
- Included: Gas Cooktop, Dishwasher, Disposal, Double Oven, Ice Maker, Indoor Grill, Microwave, Electric Oven, Refrigerator, Gas Water Heater
- Laundry: Electric Dryer Hookup, Sink, Washer Hookup, Main Level, Laundry Room, Laundry (ROOM), Yes
Features
- Multiple Staircases, Recessed Lighting, Wet Bar, Smooth Ceilings, Dressing Room, Linen Closet, Separate Shower, Tub/Shower Combo, Walk-In Closet(s)
- Flooring: Brick, Carpet, Hardwood, Laminate, Tile
- Windows: Window Treatments
- Basement: Full,Finished,Concrete
- Attic: Pull Down Stairs,Yes
- Number of fireplaces: 4
- Fireplace features: Gas Log, Ventless, Den, Living Room, Patio (FIREPL), Recreation Room, Gas, Outside
Interior area
- Total interior livable area: 5,677 sqft
- Finished area above ground: 3,122
- Finished area below ground: 2,555
Property
Parking
- Total spaces: 2
- Parking features: Driveway, Garage Faces Front
- Garage spaces: 2
- Has uncovered spaces: Yes
Features
- Levels: One
- Stories: 1
- Patio & porch: Open (PATIO), Screened, Patio, Porch, Porch Screened, Open (DECK), Deck
- Exterior features: Outdoor Grill, Lighting, Sprinkler System
- Has private pool: Yes
- Pool features: In Ground, Salt Water, Private
- Has spa: Yes
- Spa features: Bath
- Fencing: Fenced
- Has view: Yes
- View description: City
- Waterfront features: No
Lot
- Size: 0.82 Acres
- Features: Interior Lot
Details
- Additional structures: Storage, Storm Shelter-Private
- Parcel number: 2102094002034.000
- Special conditions: N/A
Construction
Type & style
- Home type: SingleFamily
- Property subtype: Single Family Residence
Materials
- Brick
- Foundation: Basement
Condition
- Year built: 1965
Utilities & green energy
- Water: Public
- Utilities for property: Sewer Connected
Community & neighborhood
Security
- Security features: Safe Room/Storm Cellar, Security System
Community
- Community features: Street Lights, Curbs
Location
- Region: Anniston
- Subdivision: Hillyer Highlands
Other
Other facts
- Price range: $585K - $585K
Price history
| Date | Event | Price |
|---|---|---|
| 8/25/2023 | Sold | $585,000-0.8%$103/sqft |
Source: | ||
| 7/23/2023 | Pending sale | $589,900$104/sqft |
Source: | ||
| 7/21/2023 | Price change | $589,900-1.7%$104/sqft |
Source: | ||
| 7/20/2023 | Pending sale | $599,900$106/sqft |
Source: | ||
| 7/18/2023 | Listing removed | -- |
Source: | ||
Public tax history
| Year | Property taxes | Tax assessment |
|---|---|---|
| 2024 | $2,961 +21.9% | $58,480 +21.4% |
| 2023 | $2,429 | $48,160 |
| 2022 | $2,429 +19.4% | $48,160 +19% |
Find assessor info on the county website
Neighborhood: 36207
Nearby schools
GreatSchools rating
- 3/10Golden Springs Elementary SchoolGrades: 1-5Distance: 1.9 mi
- 3/10Anniston Middle SchoolGrades: 6-8Distance: 4.3 mi
- 2/10Anniston High SchoolGrades: 9-12Distance: 1.4 mi
Schools provided by the listing agent
- Elementary: Golden Springs
- Middle: Anniston
- High: Anniston
Source: GALMLS. This data may not be complete. We recommend contacting the local school district to confirm school assignments for this home.
Get pre-qualified for a loan
At Zillow Home Loans, we can pre-qualify you in as little as 5 minutes with no impact to your credit score.An equal housing lender. NMLS #10287.

