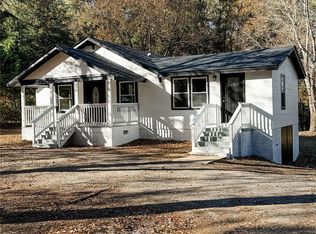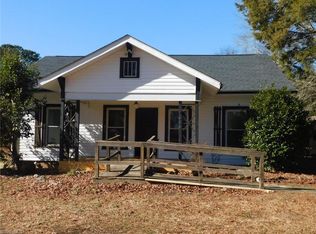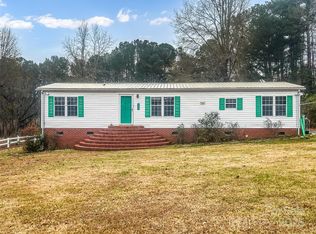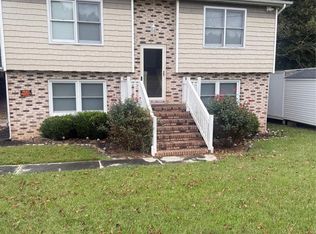Due to unexpected health and life circumstances, the owner has made a significant price reduction and is VERY motivated to sell quickly.
Peaceful country living on just over 1 acre! This charming all-brick ranch offers 2 bedrooms + FLEX room, sunroom, dining room, living room, attached carport, and a detached wired cinder block storage building.
Move-in ready and well-maintained with a heat pump & AC only 1 year old, new hot water heater, upgraded electrical, and a roof just a few years old.
Only 7 miles to Swift Island/Lake Tillery boat access – ideal for fishing, boating, and lake living.
Your quiet country retreat awaits – don’t miss this rare opportunity!
Under contract-no show
Price cut: $23.5K (12/22)
$219,000
506 Hearne Farm Rd, Mount Gilead, NC 27306
2beds
2,044sqft
Est.:
Single Family Residence
Built in 1960
1.02 Acres Lot
$215,700 Zestimate®
$107/sqft
$-- HOA
What's special
All-brick ranchAttached carportNew hot water heaterDining room
- 67 days |
- 30 |
- 0 |
Likely to sell faster than
Zillow last checked: 8 hours ago
Listing updated: December 23, 2025 at 10:53am
Listing Provided by:
Beth Tilley bethtilley1118@gmail.com,
New South Realty, Inc
Source: Canopy MLS as distributed by MLS GRID,MLS#: 4325249
Facts & features
Interior
Bedrooms & bathrooms
- Bedrooms: 2
- Bathrooms: 3
- Full bathrooms: 2
- 1/2 bathrooms: 1
- Main level bedrooms: 2
Primary bedroom
- Features: Ceiling Fan(s)
- Level: Main
- Area: 208.47 Square Feet
- Dimensions: 15' 3" X 13' 8"
Bedroom s
- Features: Ceiling Fan(s)
- Level: Main
- Area: 141 Square Feet
- Dimensions: 12' 0" X 11' 9"
Bathroom full
- Level: Main
- Area: 58.1 Square Feet
- Dimensions: 7' 5" X 7' 10"
Bathroom full
- Level: Main
- Area: 44.4 Square Feet
- Dimensions: 5' 8" X 7' 10"
Bathroom half
- Level: Main
- Area: 21.38 Square Feet
- Dimensions: 3' 4" X 6' 5"
Den
- Level: Main
- Area: 187.34 Square Feet
- Dimensions: 12' 11" X 14' 6"
Dining room
- Level: Main
- Area: 120.97 Square Feet
- Dimensions: 11' 2" X 10' 10"
Flex space
- Features: Ceiling Fan(s)
- Level: Main
- Area: 156.75 Square Feet
- Dimensions: 11' 10" X 13' 3"
Kitchen
- Features: Ceiling Fan(s)
- Level: Main
- Area: 134.63 Square Feet
- Dimensions: 12' 11" X 10' 5"
Living room
- Level: Main
- Area: 261.16 Square Feet
- Dimensions: 19' 10" X 13' 2"
Sunroom
- Features: Ceiling Fan(s)
- Level: Main
- Area: 201.11 Square Feet
- Dimensions: 17' 9" X 11' 4"
Heating
- Heat Pump
Cooling
- Heat Pump
Appliances
- Included: Dishwasher, Electric Oven, Electric Range, Freezer, Refrigerator
- Laundry: Electric Dryer Hookup, Washer Hookup
Features
- Flooring: Carpet, Laminate, Vinyl, Wood
- Has basement: No
- Fireplace features: Gas Log
Interior area
- Total structure area: 2,044
- Total interior livable area: 2,044 sqft
- Finished area above ground: 2,044
- Finished area below ground: 0
Property
Parking
- Total spaces: 4
- Parking features: Driveway
- Carport spaces: 2
- Uncovered spaces: 2
Features
- Levels: One
- Stories: 1
- Patio & porch: Rear Porch
- Waterfront features: None
Lot
- Size: 1.02 Acres
- Features: Cleared
Details
- Additional structures: Outbuilding
- Parcel number: 750400054589
- Zoning: R-3
- Special conditions: Standard
Construction
Type & style
- Home type: SingleFamily
- Architectural style: Ranch
- Property subtype: Single Family Residence
Materials
- Brick Full
- Foundation: Crawl Space
- Roof: Composition
Condition
- New construction: No
- Year built: 1960
Utilities & green energy
- Sewer: Septic Installed
- Water: Well
Community & HOA
Community
- Features: None
- Security: Security System
- Subdivision: None
Location
- Region: Mount Gilead
Financial & listing details
- Price per square foot: $107/sqft
- Tax assessed value: $144,321
- Annual tax amount: $1,775
- Date on market: 11/24/2025
- Cumulative days on market: 85 days
- Listing terms: Cash,Conventional,FHA,VA Loan
- Road surface type: Asphalt, Paved
Estimated market value
$215,700
$205,000 - $226,000
$1,568/mo
Price history
Price history
| Date | Event | Price |
|---|---|---|
| 12/23/2025 | Pending sale | $219,000$107/sqft |
Source: | ||
| 12/22/2025 | Price change | $219,000-9.7%$107/sqft |
Source: | ||
| 11/24/2025 | Listed for sale | $242,500-2.6%$119/sqft |
Source: | ||
| 11/22/2025 | Listing removed | $249,000$122/sqft |
Source: | ||
| 11/14/2025 | Price change | $249,000-6%$122/sqft |
Source: | ||
Public tax history
Public tax history
| Year | Property taxes | Tax assessment |
|---|---|---|
| 2025 | $1,775 +100% | $144,321 |
| 2024 | $888 | $144,321 |
| 2023 | $888 | $144,321 |
Find assessor info on the county website
BuyAbility℠ payment
Est. payment
$1,223/mo
Principal & interest
$1018
Property taxes
$128
Home insurance
$77
Climate risks
Neighborhood: 27306
Nearby schools
GreatSchools rating
- 2/10Mount Gilead ElementaryGrades: PK-5Distance: 2.2 mi
- 6/10West MiddleGrades: 6-8Distance: 6.1 mi
- 1/10Montgomery Learning AcademyGrades: 6-12Distance: 9.8 mi
Schools provided by the listing agent
- Elementary: Mount Gilead
- Middle: West Middle
- High: Montgomery Central
Source: Canopy MLS as distributed by MLS GRID. This data may not be complete. We recommend contacting the local school district to confirm school assignments for this home.
- Loading





