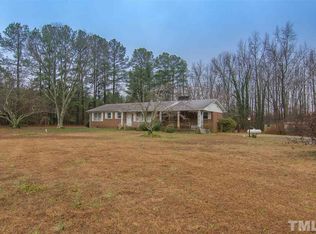Sold for $260,000
$260,000
506 Harristown Rd, Macon, NC 27551
3beds
2,083sqft
Single Family Residence, Residential
Built in 1962
2.32 Acres Lot
$265,900 Zestimate®
$125/sqft
$1,509 Estimated rent
Home value
$265,900
Estimated sales range
Not available
$1,509/mo
Zestimate® history
Loading...
Owner options
Explore your selling options
What's special
Well maintained and lovingly cared for; this low maintenance 3 bedroom/1.5 bath brick ranch is move in ready. Nestled on over 2 acres of serene landscape, this property is a rare gem that offers tranquil, comfortable living w/plenty of room to spread out. The classic floor plan strikes the perfect balance between comfort & convenience boasting 3 generous sized bedrooms, living room, dining area w/gas-log fireplace that adjoins the well appointed kitchen. Fine craftsmanship & attention to detail is prominent in the custom-built oak kitchen cabinetry; complete w/handcrafted island that houses a pullout server & convertible bench seating. Laundry room w/additional storage is just steps away from the kitchen. The expansive, sun-filled great room is the perfect space for relaxation & entertainment. The heated/cooled unfinished partial basement opens up a world of possibilities including: additional storage, playroom, craftroom, etc. 2 storage sheds, attached single carport, additional 3-bay detached carport for your vehicles, boat, covered outdoor cooking/entertaining! Only minutes to Warrenton amenities, Littleton and Lake Gaston! Some photos have been virtually staged for representative purposes.
Zillow last checked: 8 hours ago
Listing updated: October 27, 2025 at 11:57pm
Listed by:
Andrea Short 252-213-7443,
Rochelle Moon Realty
Bought with:
Andrea Short, 282434
Rochelle Moon Realty
Source: Doorify MLS,MLS#: 2539014
Facts & features
Interior
Bedrooms & bathrooms
- Bedrooms: 3
- Bathrooms: 2
- Full bathrooms: 1
- 1/2 bathrooms: 1
Heating
- Electric, Forced Air, Heat Pump
Cooling
- Central Air, Electric, Heat Pump
Appliances
- Included: Dishwasher, Electric Cooktop, Electric Water Heater, Range Hood, Refrigerator, Oven
- Laundry: Laundry Room, Main Level
Features
- Bathtub/Shower Combination, Ceiling Fan(s), Kitchen/Dining Room Combination, Master Downstairs
- Flooring: Carpet, Combination, Hardwood, Vinyl, Wood
- Doors: Storm Door(s)
- Windows: Blinds, Insulated Windows
- Basement: Block, Concrete, Crawl Space, Exterior Entry, Heated, Interior Entry, Partial, Unfinished
- Number of fireplaces: 1
- Fireplace features: Gas Log, Masonry, Propane
Interior area
- Total structure area: 2,083
- Total interior livable area: 2,083 sqft
- Finished area above ground: 2,083
- Finished area below ground: 0
Property
Parking
- Total spaces: 4
- Parking features: Attached, Carport, Concrete, Detached, Driveway, Garage Faces Side
- Has attached garage: Yes
- Carport spaces: 3
Accessibility
- Accessibility features: Accessible Washer/Dryer, Level Flooring
Features
- Levels: Two
- Stories: 2
- Patio & porch: Covered, Porch
- Exterior features: Rain Gutters
- Has view: Yes
Lot
- Size: 2.32 Acres
- Features: Hardwood Trees, Landscaped, Open Lot
Details
- Additional structures: Shed(s), Storage
- Parcel number: H5 19
- Zoning: AR
- Special conditions: Seller Licensed Real Estate Professional,Standard
Construction
Type & style
- Home type: SingleFamily
- Architectural style: Ranch
- Property subtype: Single Family Residence, Residential
Materials
- Brick
- Foundation: Block, Brick/Mortar
- Roof: Asphalt, Shingle
Condition
- New construction: No
- Year built: 1962
Utilities & green energy
- Sewer: Septic Tank
- Water: Public
Community & neighborhood
Location
- Region: Macon
- Subdivision: Not in a Subdivision
Price history
| Date | Event | Price |
|---|---|---|
| 8/15/2024 | Sold | $260,000-5.5%$125/sqft |
Source: | ||
| 6/16/2024 | Pending sale | $275,000$132/sqft |
Source: | ||
| 5/16/2024 | Price change | $275,000-8%$132/sqft |
Source: | ||
| 2/12/2024 | Price change | $299,000-9.1%$144/sqft |
Source: | ||
| 10/26/2023 | Listed for sale | $329,000$158/sqft |
Source: | ||
Public tax history
| Year | Property taxes | Tax assessment |
|---|---|---|
| 2024 | $998 | $165,083 |
| 2023 | $998 -1.5% | $165,083 |
| 2022 | $1,014 | $165,083 |
Find assessor info on the county website
Neighborhood: 27551
Nearby schools
GreatSchools rating
- 3/10Vaughan ElementaryGrades: PK-5Distance: 4.6 mi
- 2/10Warren County MiddleGrades: 6-8Distance: 5 mi
- 8/10Warren Early College HighGrades: 9-12Distance: 4.4 mi
Schools provided by the listing agent
- Elementary: Warren - Vaughan
- Middle: Warren - Warren
- High: Warren - Warren High
Source: Doorify MLS. This data may not be complete. We recommend contacting the local school district to confirm school assignments for this home.
Get pre-qualified for a loan
At Zillow Home Loans, we can pre-qualify you in as little as 5 minutes with no impact to your credit score.An equal housing lender. NMLS #10287.
