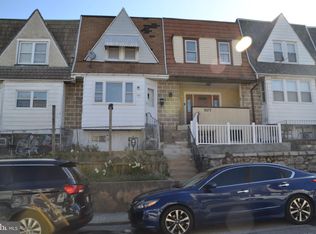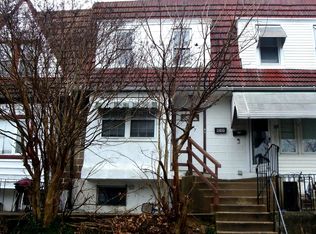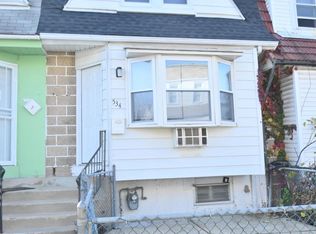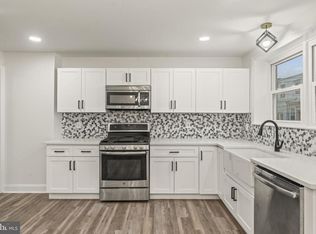Sold for $179,900
$179,900
506 Hampden Rd, Upper Darby, PA 19082
4beds
1,008sqft
Townhouse
Built in 1922
1,307 Square Feet Lot
$182,100 Zestimate®
$178/sqft
$1,986 Estimated rent
Home value
$182,100
$164,000 - $202,000
$1,986/mo
Zestimate® history
Loading...
Owner options
Explore your selling options
What's special
Recently renovated a charming and spacious 4-bedrooms, 2-bathrooms row/town home.This refurbished home offers a great opportunity for both investors and homebuyers, the property is move-in ready for those looking to make it their home. Inside, you’ll find an inviting layout with a bright living area, hardwood/vinyl floor flooring, and a newer kitchen cabinets.Upstairs features comfortable 3 bedrooms and a full hall bathroom, while the lower basement level offers additional living space with a second full bath, and 4th bedroom, family room and laundry room convenient access to the alley for parking in the back. Located in a desirable Upper Darby neighborhood close to shopping, schools, public transportation and 10 minutes to Philadelphia international Airport.this property combines comfort, convenience, and investment potential all in one. Whether you’re an investor seeking cash flow or a homebuyer ready to settle in, is an excellent opportunity you don’t want to miss.
Zillow last checked: 8 hours ago
Listing updated: December 19, 2025 at 12:15pm
Listed by:
Sam Sabir 610-745-9399,
RE/MAX Preferred - Malvern,
Listing Team: Sam Sabirteam, Co-Listing Agent: Johan Pathan 267-270-0909,
RE/MAX Preferred - Malvern
Bought with:
Markea Muhammad Golphin, RS288202
LPT Realty, LLC
Source: Bright MLS,MLS#: PADE2103034
Facts & features
Interior
Bedrooms & bathrooms
- Bedrooms: 4
- Bathrooms: 2
- Full bathrooms: 2
Basement
- Area: 0
Heating
- Hot Water, Natural Gas
Cooling
- Window Unit(s), Electric
Appliances
- Included: Water Heater, Refrigerator, Range Hood, Gas Water Heater
Features
- Basement: Finished
- Has fireplace: No
Interior area
- Total structure area: 1,008
- Total interior livable area: 1,008 sqft
- Finished area above ground: 1,008
- Finished area below ground: 0
Property
Parking
- Total spaces: 1
- Parking features: Garage Faces Rear, Concrete, Driveway, Attached
- Attached garage spaces: 1
- Has uncovered spaces: Yes
Accessibility
- Accessibility features: None
Features
- Levels: Three
- Stories: 3
- Pool features: None
Lot
- Size: 1,307 sqft
- Dimensions: 16.00 x 70.00
- Features: Front Yard, Suburban
Details
- Additional structures: Above Grade, Below Grade
- Parcel number: 16030083600
- Zoning: R-10 SINGLE FAMILY
- Special conditions: Standard
Construction
Type & style
- Home type: Townhouse
- Architectural style: A-Frame
- Property subtype: Townhouse
Materials
- Vinyl Siding, Aluminum Siding
- Foundation: Permanent
Condition
- New construction: No
- Year built: 1922
Utilities & green energy
- Sewer: Public Sewer
- Water: Public
- Utilities for property: Cable Available, Electricity Available, Natural Gas Available
Community & neighborhood
Location
- Region: Upper Darby
- Subdivision: Stonehurst
- Municipality: UPPER DARBY TWP
Other
Other facts
- Listing agreement: Exclusive Right To Sell
- Listing terms: Cash,Conventional,FHA,FHA 203(b),PHFA,VA Loan
- Ownership: Fee Simple
Price history
| Date | Event | Price |
|---|---|---|
| 12/19/2025 | Sold | $179,900$178/sqft |
Source: | ||
| 12/6/2025 | Pending sale | $179,900$178/sqft |
Source: | ||
| 10/30/2025 | Listed for sale | $179,900+62.1%$178/sqft |
Source: | ||
| 8/30/2024 | Sold | $111,000+23.3%$110/sqft |
Source: | ||
| 8/9/2024 | Contingent | $90,000$89/sqft |
Source: | ||
Public tax history
| Year | Property taxes | Tax assessment |
|---|---|---|
| 2025 | $2,815 +3.5% | $64,320 |
| 2024 | $2,720 +1% | $64,320 |
| 2023 | $2,695 +2.8% | $64,320 |
Find assessor info on the county website
Neighborhood: 19082
Nearby schools
GreatSchools rating
- 2/10Stonehurst Hills El SchoolGrades: 1-5Distance: 0.2 mi
- 3/10Beverly Hills Middle SchoolGrades: 6-8Distance: 0.6 mi
- 3/10Upper Darby Senior High SchoolGrades: 9-12Distance: 1.3 mi
Schools provided by the listing agent
- High: Upper Darby Senior
- District: Upper Darby
Source: Bright MLS. This data may not be complete. We recommend contacting the local school district to confirm school assignments for this home.
Get pre-qualified for a loan
At Zillow Home Loans, we can pre-qualify you in as little as 5 minutes with no impact to your credit score.An equal housing lender. NMLS #10287.



