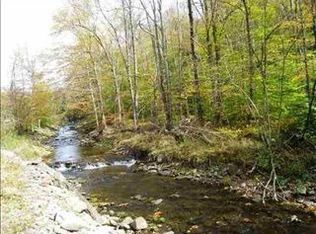Enjoy the relaxed atmosphere of this modern, open floor plan, well appointed farmhouse situated on 19.2 acres with 325' of frontage on Sprague Brook. The focal point of the living room to kitchen is the Tuli-Kivi Finnish soapstone wood stove which not only heats the entire home but on the kitchen side of the stove is a bread/pizza oven for home made culinary creativity and fun. Attached is the guest cottage with fireplace and stove with kitchen, bedroom and bathroom which can also be used as an income producing addition. There is a two story barn with loft to serve as a studio or workshop and a children's playhouse to make this a fabulous Catskills getaway. Conveniently located 4.5 miles from Livingston Manor and Interstate I-86.
This property is off market, which means it's not currently listed for sale or rent on Zillow. This may be different from what's available on other websites or public sources.
