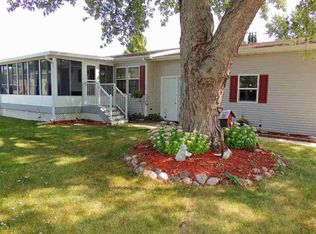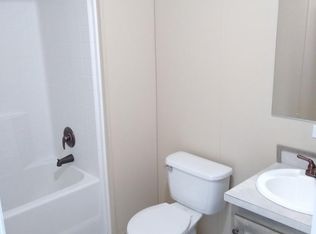Sold for $48,700 on 10/07/24
$48,700
506 Greenview Rd, Belvidere, IL 61008
3beds
1,344sqft
Single Family Residence, Mobile Home
Built in 1990
-- sqft lot
$-- Zestimate®
$36/sqft
$1,245 Estimated rent
Home value
Not available
Estimated sales range
Not available
$1,245/mo
Zestimate® history
Loading...
Owner options
Explore your selling options
What's special
Welcome to this spacious 1,400 sq. ft. mobile home offering a perfect blend of comfort and convenience. Just needs some updating to make it your own. The well-designed bedroom plan provides privacy, with the primary bedroom featuring a step-in shower, while the second full bath is easily accessible to the two additional bedrooms. Enjoy the expansive front living room that flows seamlessly into the dining room and kitchen, creating an inviting and open living space. The kitchen is equipped with a breakfast bar, movable butcher block island, and plenty of built-ins, including a convenient dining room hutch for extra storage. Laundry room includes washer & dryer, Step outside to your patio, perfect for outdoor relaxation. The home is located in a community with school bus service and a neighborhood park, Plus, you’re close to the the tranquil Kishwaukee River, perfect for nature enthusiasts.Conveniently situated off Newburg Road, between Belvidere and Rockford, this home offers easy access to nearby amenities while providing a peaceful retreat. Don’t miss the opportunity to make this great location your new home! Located in Greenview Estates
Zillow last checked: 8 hours ago
Listing updated: October 07, 2024 at 12:24pm
Listed by:
Debbie Carlson 815-988-5568,
Berkshire Hathaway Homeservices Starck Re
Bought with:
Debbie Carlson, 471002493
Berkshire Hathaway Homeservices Starck Re
Source: NorthWest Illinois Alliance of REALTORS®,MLS#: 202404908
Facts & features
Interior
Bedrooms & bathrooms
- Bedrooms: 3
- Bathrooms: 2
- Full bathrooms: 2
- Main level bathrooms: 2
- Main level bedrooms: 3
Primary bedroom
- Level: Main
- Area: 180
- Dimensions: 15 x 12
Bedroom 2
- Level: Main
- Area: 132
- Dimensions: 12 x 11
Bedroom 3
- Level: Main
- Area: 110
- Dimensions: 11 x 10
Dining room
- Level: Main
- Area: 176
- Dimensions: 11 x 16
Kitchen
- Level: Main
- Area: 228
- Dimensions: 12 x 19
Living room
- Level: Main
- Area: 260
- Dimensions: 20 x 13
Heating
- Forced Air, Natural Gas
Cooling
- Central Air
Appliances
- Included: Disposal, Dryer, Refrigerator, Stove/Cooktop, Washer, Gas Water Heater
- Laundry: Main Level
Features
- Book Cases Built In
- Has basement: No
- Has fireplace: No
Interior area
- Total structure area: 1,344
- Total interior livable area: 1,344 sqft
- Finished area above ground: 1,344
- Finished area below ground: 0
Property
Parking
- Total spaces: 2
- Parking features: Attached, Garage Door Opener
- Garage spaces: 2
Features
- Patio & porch: Patio
Lot
- Features: City/Town, Restrictions, Rural
Details
- Parcel number: 5028400197
Construction
Type & style
- Home type: MobileManufactured
- Property subtype: Single Family Residence, Mobile Home
Materials
- Vinyl
- Roof: Shingle
Condition
- Year built: 1990
Utilities & green energy
- Electric: Circuit Breakers
- Sewer: City/Community
- Water: City/Community
Community & neighborhood
Location
- Region: Belvidere
- Subdivision: IL
HOA & financial
HOA
- Has HOA: Yes
- HOA fee: $687 monthly
- Services included: None
Other
Other facts
- Ownership: Fee Simple
Price history
| Date | Event | Price |
|---|---|---|
| 10/7/2024 | Sold | $48,700-2.4%$36/sqft |
Source: | ||
| 9/24/2024 | Pending sale | $49,900$37/sqft |
Source: | ||
| 9/3/2024 | Listed for sale | $49,900$37/sqft |
Source: | ||
Public tax history
Tax history is unavailable.
Neighborhood: 61008
Nearby schools
GreatSchools rating
- 4/10Washington AcademyGrades: PK-5Distance: 2.1 mi
- 5/10Belvidere South Middle SchoolGrades: 6-8Distance: 3 mi
- 2/10Belvidere High SchoolGrades: 9-12Distance: 3.3 mi
Schools provided by the listing agent
- Elementary: Washington Elementary
- Middle: Belvidere South Middle
- High: Belvidere High
- District: Belvidere 100
Source: NorthWest Illinois Alliance of REALTORS®. This data may not be complete. We recommend contacting the local school district to confirm school assignments for this home.

