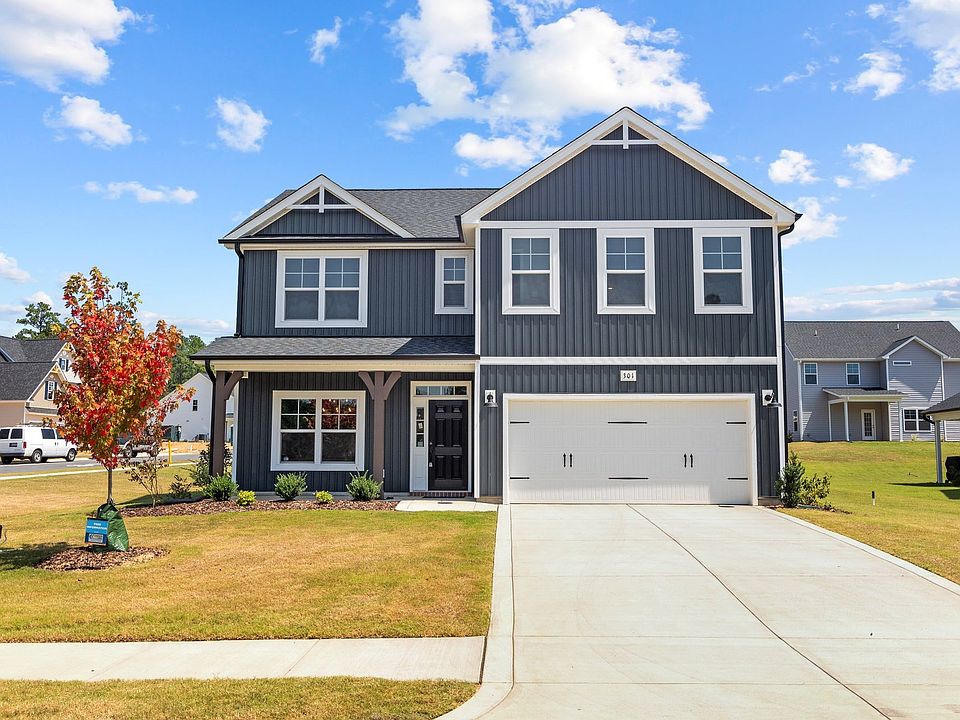The Weymouth features a spacious great room with a gas log fireplace accented by a mantel and black granite surround, and sliding door access to the rear covered porch.The open kitchen overlooks the great room and features "Arctic White" quartz countertops, white shaker cabinets, a natural stone herringbone backsplash, a corner pantry, a spacious dining area, and a stainless steel microwave, dishwasher, and gas range.Mudroom off of garage entry.The primary suite showcases a tray ceiling with crown molding while the en-suite bathroom features a white dual sink vanity with a center drawer stack and "Niagara" quartz countertop, a walk-in tile shower, a linen closet, and a spacious walk-in closet.Two additional bedrooms off the foyer share hall access to a full bathroom with a vanity and a tub/shower combination.An additional bedroom is situated next to the primary suite.Durable LVP flooring runs through the foyer, kitchen/dining area, great room, mudroom, and hall bath.The exterior has low-maintenance vinyl siding with board and batten accents and dimensional roof shingles.The front door, painted in SW "Sea Serpent," includes a transom window, single sidelight, and smart keypad entry.2-car garage.Fiber Optic Internet service availabilityEnergy Plus Certification with a 1-2-10-year builder in-house warranty.Located near downtown Aberdeen, Bethesda Pines features sidewalks, a walking trail, dog park, pavilion, and playground, and is just over 30 minutes from Fort Bragg.*See blue p Home Amenities include: BreakfastArea, CoveredPatio, Fireplaces, GreenConstruction, MudRoom, WalkInClosets.
New construction
$399,900
506 Grassy Gap Trl, Aberdeen, NC 28315
4beds
1,854sqft
Single Family Residence
Built in ----
8,125 sqft lot
$-- Zestimate®
$216/sqft
$33/mo HOA
What's special
Gas log fireplaceBoard and batten accentsWalk-in tile showerNatural stone herringbone backsplashOpen kitchenSingle sidelightCorner pantry
- 62 days
- on Zillow |
- 160 |
- 14 |
Zillow last checked: 7 hours ago
Listing updated: 9 hours ago
Listed by:
Better Homes & Gardens Lifestyle Property Partneres,
Caviness & Cates - Southern Pines Sales Office
Source: Nexus MLS,MLS#: N370000000348
Travel times
Schedule tour
Select a date
Facts & features
Interior
Bedrooms & bathrooms
- Bedrooms: 4
- Bathrooms: 2
- Full bathrooms: 2
Heating
- Electric
Cooling
- Central Air
Features
- Number of fireplaces: 1
Interior area
- Total structure area: 1,854
- Total interior livable area: 1,854 sqft
Video & virtual tour
Property
Parking
- Total spaces: 2
- Parking features: Garage
- Garage spaces: 2
Features
- Stories: 1
Lot
- Size: 8,125 sqft
Details
- Parcel number: 857000848580
Construction
Type & style
- Home type: SingleFamily
- Property subtype: Single Family Residence
Condition
- New construction: Yes
Details
- Builder model: Weymouth
- Builder name: Caviness & Cates - Southern Pines
Community & HOA
Community
- Subdivision: Bethesda Pines
HOA
- Has HOA: Yes
- Amenities included: Playground, Trail(s)
- HOA fee: $395 annually
Location
- Region: Aberdeen
Financial & listing details
- Price per square foot: $216/sqft
- Tax assessed value: $55,000
- Annual tax amount: $422
- Date on market: 4/10/2025
- Date available: 10/01/2025
About the community
PlaygroundTrails
Bethesda Pines brings you a new place to call home in the heart of "the Pines" in Aberdeen, NC. Enjoy strolling along the neighborhood's sidewalks and walking trails, a new dog park for the pups, and if you have kids, they will be sure to have a blast at the tot lot! Located within walking distance to the popular Malcolm Blue Farm, home of local festivals and gatherings, and a short drive to downtown Aberdeen boasting charming locally owned shops and restaurants, you'll find everything you need conveniently close by! For military families, Bethesda Pines is just over 30 minutes from the Longstreet ACP at Fort Bragg.
Source: Caviness & Cates

