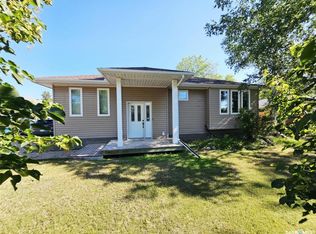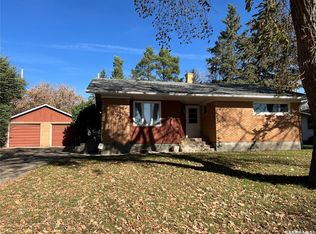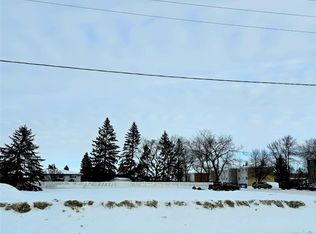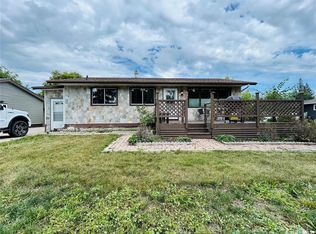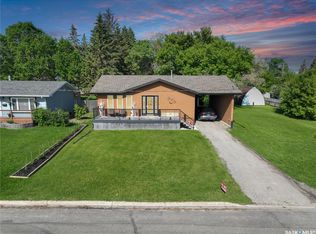This 1,448/SF bungalow style home is located in a friendly family based neighborhood on the east side of Esterhazy at 506 Grant Bay. The property has mature landscaping and is located on one of the larger lots with extended back yard. The home also boasts newer vinyl siding, triple pane windows, as well as large 22 x 24FT double attached garage. As you enter the home, you will be impressed with the spacious heated mudroom area that has the convenience of an entrance to both the front and back yard. The main level of the home has 3 bedrooms, 4-piece bath, a spacious kitchen area with ample cabinet storage space, dining area, large living room with fire place, main floor laundry, as well as a second 2-piece washroom. The basement has been renovated to include a large family room area, a bedroom, 3-piece washroom with shower, utility room, cold room, as well as a large storage room/workshop area. The large pie shaped back yard, is an awesome space to enjoy evenings and weekends with the family an friends. Book your private viewing today!
Active
C$259,000
506 Grant BAY, Esterhazy, SK S0A 0X0
4beds
3baths
1,448sqft
Single Family Residence
Built in 1967
10,018.8 Square Feet Lot
$-- Zestimate®
C$179/sqft
C$-- HOA
What's special
Mature landscapingLarger lotsTriple pane windowsSpacious heated mudroom areaSpacious kitchen areaAmple cabinet storage spaceDining area
- 226 days |
- 16 |
- 0 |
Zillow last checked: 8 hours ago
Listing updated: October 29, 2025 at 06:45am
Listed by:
Robby Bear,
RE/MAX Blue Chip Realty
Source: Saskatchewan REALTORS® Association,MLS®#: SK005189Originating MLS®#: Saskatchewan REALTORS® Association
Facts & features
Interior
Bedrooms & bathrooms
- Bedrooms: 4
- Bathrooms: 3
Kitchen
- Description: Number of Kitchens: 1
Heating
- Forced Air, Natural Gas, Furnace Owned
Cooling
- Central Air
Appliances
- Included: Water Heater, Gas Water Heater, Water Softener, Refrigerator, Stove, Washer, Dryer, Dishwasher Built In, Microwave
Features
- Basement: Full,Finished,Sump Pump,Concrete,Walls Indeterminable
- Number of fireplaces: 1
- Fireplace features: Gas
Interior area
- Total structure area: 1,448
- Total interior livable area: 1,448 sqft
Property
Parking
- Total spaces: 5
- Parking features: 2 Car Attached, Parking Spaces, Concrete Driveway
- Attached garage spaces: 2
- Has uncovered spaces: Yes
- Details: Parking Size: 24.0x22.0
Features
- Patio & porch: Deck
- Exterior features: Garden, Lawn Back, Lawn Front
- Fencing: Partial
Lot
- Size: 10,018.8 Square Feet
- Features: Irregular Lot, Cul-De-Sac, Trees/Shrubs
Construction
Type & style
- Home type: SingleFamily
- Architectural style: Bungalow
- Property subtype: Single Family Residence
Materials
- Wood Frame, Vinyl Siding
- Roof: Asphalt
Condition
- Year built: 1967
Community & HOA
Location
- Region: Esterhazy
Financial & listing details
- Price per square foot: C$179/sqft
- Annual tax amount: C$2,938
- Date on market: 5/9/2025
- Ownership: Freehold
Robby Bear
(306) 641-4977
By pressing Contact Agent, you agree that the real estate professional identified above may call/text you about your search, which may involve use of automated means and pre-recorded/artificial voices. You don't need to consent as a condition of buying any property, goods, or services. Message/data rates may apply. You also agree to our Terms of Use. Zillow does not endorse any real estate professionals. We may share information about your recent and future site activity with your agent to help them understand what you're looking for in a home.
Price history
Price history
| Date | Event | Price |
|---|---|---|
| 10/29/2025 | Price change | C$259,000-2.1%C$179/sqft |
Source: Saskatchewan REALTORS® Association #SK005189 Report a problem | ||
| 9/5/2025 | Price change | C$264,500-3.6%C$183/sqft |
Source: Saskatchewan REALTORS® Association #SK005189 Report a problem | ||
| 7/30/2025 | Price change | C$274,500-3.7%C$190/sqft |
Source: Saskatchewan REALTORS® Association #SK005189 Report a problem | ||
| 6/12/2025 | Price change | C$284,950-3.4%C$197/sqft |
Source: Saskatchewan REALTORS® Association #SK005189 Report a problem | ||
| 5/9/2025 | Listed for sale | C$295,000C$204/sqft |
Source: Saskatchewan REALTORS® Association #SK005189 Report a problem | ||
Public tax history
Public tax history
Tax history is unavailable.Climate risks
Neighborhood: S0A
Nearby schools
GreatSchools rating
No schools nearby
We couldn't find any schools near this home.
- Loading

