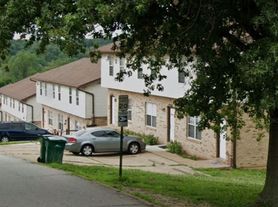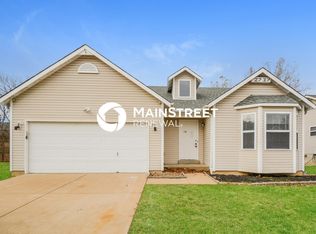We have an updated 4-bedroom, 2-bath home for rent (1 year minimum looking for a long term family). This house has a divided bedroom floor plan and lots of charm! This home has an open layout with vaulted ceilings, fresh neutral paint, and laminate flooring throughout the main living area. Enjoy the convenience of main floor laundry, 6-panel doors, and updated light fixtures. The primary bedroom offers a walk in closet shower/bath combo and plenty of room for your king sized bed! The partially finished lower level offers additional living space (4th bedroom if desired) and an unfinished area for storage. The oversized 2-car garage provides plenty of room for 2 large cars (F150 fits in as well) and large work bench and even more storage. Rear patio door walks out to a newly constructed covered deck enclosure, backs to trees and has an elaborate landscape wall with natural rock and plenty of additional space for a play set or garden. Part of the yard is fenced in and is low maintenance with astroturf! This home is located in a cul-de-sac and Seckman Schools! Contact us if you'd like to call this house your home!!
Tenant to put all utilities in their name & will be responsible for all monthly utility payments. It's our preference to not have any pets in the house, however a small dog or a cat would be considered with a non-refundable pet deposit. No smoking is allowed. 2 car oversized garage so plenty of covered parking and driveway parking (street parking not allowed). We are looking for a family to call this house their home. Minimum of 1 year lease term, preferably looking for 2 or more year lease term.
Security deposit due at lease signing and first month's rent.
House for rent
Accepts Zillow applications
$2,495/mo
506 Glenmeadows Ct, Imperial, MO 63052
4beds
1,248sqft
Price may not include required fees and charges.
Single family residence
Available Sat Nov 1 2025
No pets
Central air
Hookups laundry
Attached garage parking
Forced air
What's special
Partially finished lower levelCovered deck enclosureFresh neutral paintAdditional living spaceUnfinished area for storageUpdated light fixturesWalk in closet
- 11 days |
- -- |
- -- |
Travel times
Facts & features
Interior
Bedrooms & bathrooms
- Bedrooms: 4
- Bathrooms: 2
- Full bathrooms: 2
Heating
- Forced Air
Cooling
- Central Air
Appliances
- Included: Dishwasher, Freezer, Microwave, Oven, Refrigerator, WD Hookup
- Laundry: Hookups
Features
- WD Hookup, Walk In Closet
- Flooring: Carpet, Hardwood
Interior area
- Total interior livable area: 1,248 sqft
Property
Parking
- Parking features: Attached
- Has attached garage: Yes
- Details: Contact manager
Features
- Exterior features: Heating system: Forced Air, Lawn, Walk In Closet
Details
- Parcel number: 0860230000000411
Construction
Type & style
- Home type: SingleFamily
- Property subtype: Single Family Residence
Community & HOA
Location
- Region: Imperial
Financial & listing details
- Lease term: 1 Year
Price history
| Date | Event | Price |
|---|---|---|
| 10/20/2025 | Listed for rent | $2,495$2/sqft |
Source: Zillow Rentals | ||
| 3/31/2025 | Listing removed | $2,495$2/sqft |
Source: Zillow Rentals | ||
| 2/28/2025 | Listed for rent | $2,495$2/sqft |
Source: Zillow Rentals | ||
| 2/19/2025 | Listing removed | $2,495$2/sqft |
Source: Zillow Rentals | ||
| 2/13/2025 | Sold | -- |
Source: | ||

