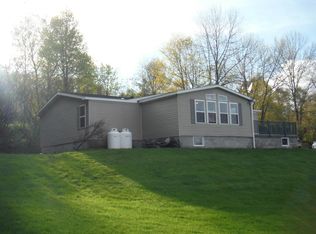Closed
$115,000
506 Gilbert Lake Rd, Mount Vision, NY 13810
3beds
1,508sqft
Single Family Residence
Built in 1988
18.26 Acres Lot
$179,200 Zestimate®
$76/sqft
$2,334 Estimated rent
Home value
$179,200
$143,000 - $215,000
$2,334/mo
Zestimate® history
Loading...
Owner options
Explore your selling options
What's special
Zillow last checked: 8 hours ago
Listing updated: August 17, 2023 at 05:13am
Listed by:
Joseph C. Pantola Jr. 315-725-6580,
Coldwell Banker Faith Properties
Bought with:
Sharon P. Teator, 40TE1154307
Howard Hanna
Source: NYSAMLSs,MLS#: S1459243 Originating MLS: Mohawk Valley
Originating MLS: Mohawk Valley
Facts & features
Interior
Bedrooms & bathrooms
- Bedrooms: 3
- Bathrooms: 2
- Full bathrooms: 2
- Main level bathrooms: 2
- Main level bedrooms: 3
Bedroom 1
- Level: First
- Dimensions: 13 x 12
Bedroom 1
- Level: First
- Dimensions: 13.00 x 12.00
Bedroom 2
- Level: Second
- Dimensions: 10 x 12
Bedroom 2
- Level: Second
- Dimensions: 10.00 x 12.00
Bedroom 3
- Level: Third
- Dimensions: 12 x 12
Bedroom 3
- Level: Third
- Dimensions: 12.00 x 12.00
Kitchen
- Dimensions: 12 x 13
Kitchen
- Dimensions: 12.00 x 13.00
Living room
- Dimensions: 19 x 26
Living room
- Dimensions: 19.00 x 26.00
Other
- Dimensions: 5 x 9
Other
- Dimensions: 9 x 10
Other
- Dimensions: 5.00 x 9.00
Other
- Dimensions: 9.00 x 10.00
Heating
- Other, See Remarks, Forced Air
Appliances
- Included: Dryer, Electric Water Heater, Gas Oven, Gas Range, Refrigerator, Washer
- Laundry: Main Level
Features
- Breakfast Area, Separate/Formal Dining Room, Pantry, Walk-In Pantry, Main Level Primary
- Flooring: Carpet, Laminate, Luxury Vinyl, Varies
- Number of fireplaces: 1
Interior area
- Total structure area: 1,508
- Total interior livable area: 1,508 sqft
Property
Parking
- Parking features: No Garage, Driveway
Features
- Levels: One
- Stories: 1
- Exterior features: Dirt Driveway
Lot
- Size: 18.26 Acres
- Dimensions: 416 x 1902
- Features: Rural Lot
Details
- Parcel number: 36440019100000010020000000
- Special conditions: Estate
Construction
Type & style
- Home type: SingleFamily
- Architectural style: Modular/Prefab,Ranch
- Property subtype: Single Family Residence
Materials
- Vinyl Siding
- Foundation: Other, See Remarks, Slab
Condition
- Resale
- Year built: 1988
Utilities & green energy
- Sewer: Other, See Remarks
- Water: Other, See Remarks
Community & neighborhood
Location
- Region: Mount Vision
Other
Other facts
- Listing terms: Cash,Conventional
Price history
| Date | Event | Price |
|---|---|---|
| 7/25/2023 | Sold | $115,000-17.8%$76/sqft |
Source: | ||
| 3/27/2023 | Pending sale | $139,900$93/sqft |
Source: | ||
| 3/11/2023 | Listed for sale | $139,900$93/sqft |
Source: | ||
Public tax history
| Year | Property taxes | Tax assessment |
|---|---|---|
| 2024 | -- | $100,400 |
| 2023 | -- | $100,400 |
| 2022 | -- | $100,400 |
Find assessor info on the county website
Neighborhood: 13810
Nearby schools
GreatSchools rating
- 7/10Morris Central SchoolGrades: PK-12Distance: 8 mi
Schools provided by the listing agent
- District: Morris
Source: NYSAMLSs. This data may not be complete. We recommend contacting the local school district to confirm school assignments for this home.
