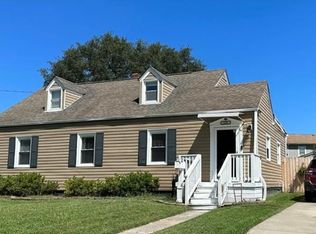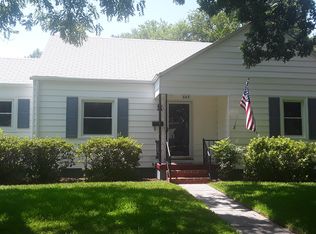Sold
$307,500
506 Fishermans Rd, Norfolk, VA 23503
4beds
1,460sqft
Single Family Residence
Built in 1942
7,405.2 Square Feet Lot
$317,400 Zestimate®
$211/sqft
$1,928 Estimated rent
Home value
$317,400
$295,000 - $340,000
$1,928/mo
Zestimate® history
Loading...
Owner options
Explore your selling options
What's special
Updated, fresh, clean and move-in ready! This 1,460 SF, 4BR/1Bath Hyde Park, Cape Cod with detached garage, priced below February appraisal. Well-maintained through the years with replacement windows, hot water heater and HVAC replacements. Bright and inviting, with fresh paint and updated finishes throughout, this home features a functional layout with spacious living areas including a sunny office/bonus room. New kitchen cabinets, granite counter tops, dishwasher, stove & hood, refrigerator and separate utility room. New plaster ceilings and painted walls, hardwood floors down with 2 bedrooms up. The large, fenced backyard offers deck and plenty of room for outdoor enjoyment. Located near Northside Park and Middle School, Mary Calcott Elementary School and Granby High. Just minutes from beaches, bases, shopping, and dining. A great opportunity in a desirable area—ready for your move!
Zillow last checked: 8 hours ago
Listing updated: May 29, 2025 at 02:47am
Listed by:
Judith Boone,
Judy Boone Realty Inc. 757-587-2800
Bought with:
Sam Dwyer
CENTURY 21 Nachman Realty
Source: REIN Inc.,MLS#: 10576875
Facts & features
Interior
Bedrooms & bathrooms
- Bedrooms: 4
- Bathrooms: 1
- Full bathrooms: 1
Primary bedroom
- Level: First
Heating
- Heat Pump
Cooling
- Central Air
Appliances
- Included: Dishwasher, Disposal, Electric Range, Refrigerator, Electric Water Heater
- Laundry: Dryer Hookup, Washer Hookup
Features
- Flooring: Carpet, Vinyl, Wood
- Windows: Skylight(s)
- Basement: Crawl Space
- Has fireplace: No
Interior area
- Total interior livable area: 1,460 sqft
Property
Parking
- Total spaces: 1
- Parking features: Garage Det 1 Car, 1 Space
- Garage spaces: 1
Features
- Levels: Two
- Stories: 2
- Patio & porch: Deck
- Pool features: None
- Fencing: Back Yard,Fenced
- Has view: Yes
- View description: City
- Waterfront features: Not Waterfront
- Frontage length: 65'
Lot
- Size: 7,405 sqft
Details
- Parcel number: 35559500
- Zoning: R-7
- Other equipment: Satellite Dish
Construction
Type & style
- Home type: SingleFamily
- Architectural style: Cape Cod
- Property subtype: Single Family Residence
Materials
- Vinyl Siding
- Roof: Asphalt Shingle
Condition
- New construction: No
- Year built: 1942
Utilities & green energy
- Sewer: City/County
- Water: City/County
- Utilities for property: Cable Hookup
Community & neighborhood
Location
- Region: Norfolk
- Subdivision: Hyde Park
HOA & financial
HOA
- Has HOA: No
Price history
Price history is unavailable.
Public tax history
| Year | Property taxes | Tax assessment |
|---|---|---|
| 2025 | $3,482 +46.8% | $283,100 +46.8% |
| 2024 | $2,371 +1.3% | $192,800 +3% |
| 2023 | $2,340 +5.3% | $187,200 +5.3% |
Find assessor info on the county website
Neighborhood: Hyde Park
Nearby schools
GreatSchools rating
- 5/10Mary Calcott Elementary SchoolGrades: PK-5Distance: 0.7 mi
- 3/10Northside Middle SchoolGrades: 6-8Distance: 0.8 mi
- 2/10Granby High SchoolGrades: 9-12Distance: 2.2 mi
Schools provided by the listing agent
- Elementary: Bay View Elementary
- Middle: Northside Middle School
- High: Granby
Source: REIN Inc.. This data may not be complete. We recommend contacting the local school district to confirm school assignments for this home.
Get pre-qualified for a loan
At Zillow Home Loans, we can pre-qualify you in as little as 5 minutes with no impact to your credit score.An equal housing lender. NMLS #10287.
Sell for more on Zillow
Get a Zillow Showcase℠ listing at no additional cost and you could sell for .
$317,400
2% more+$6,348
With Zillow Showcase(estimated)$323,748

