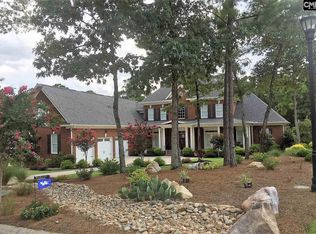Sold for $750,000
$750,000
506 Fetterbush Rd, Elgin, SC 29045
5beds
4,435sqft
SingleFamily
Built in 2012
0.48 Acres Lot
$859,700 Zestimate®
$169/sqft
$3,892 Estimated rent
Home value
$859,700
$808,000 - $911,000
$3,892/mo
Zestimate® history
Loading...
Owner options
Explore your selling options
What's special
AWESOME HOME! JUST REDUCED TO $549,900!!! MOTIVATED SELLER! Totally custom built on #2 green! NAHB Green Construction! On golf course with a buffer for privacy. Top of line everything throughout home. 2 story GR w/coffered ceiling! 3 Fp's! Chef's dream gourmet kitchen w/5 burner gas Bosch cooktop, commercial vent, wine cooler, spectacular granite, stainless steel appliances, huge pantry. Keeping room w/FP open to kitchen & breakfast area w/French doors to huge covered porch. Master bedroom has a sitting area and fireplace, plus the walk-in closet is to die for! There are so many built-in cabinets, you won't believe it! Simply too many extras to list.
Facts & features
Interior
Bedrooms & bathrooms
- Bedrooms: 5
- Bathrooms: 6
- Full bathrooms: 4
- 1/2 bathrooms: 2
Heating
- Forced air, Gas
Cooling
- Central
Appliances
- Included: Dishwasher, Microwave, Refrigerator
- Laundry: Heated Space
Features
- Flooring: Hardwood
- Has fireplace: Yes
Interior area
- Total interior livable area: 4,435 sqft
Property
Parking
- Parking features: Garage - Attached
Features
- Exterior features: Other
Lot
- Size: 0.48 Acres
Details
- Parcel number: 289030346
Construction
Type & style
- Home type: SingleFamily
Materials
- Roof: Composition
Condition
- Year built: 2012
Utilities & green energy
- Sewer: Public
Community & neighborhood
Location
- Region: Elgin
HOA & financial
HOA
- Has HOA: Yes
- HOA fee: $65 monthly
Other
Other facts
- Class: RESIDENTIAL
- Status Category: Active
- Assoc Fee Includes: Common Area Maintenance, Street Light Maintenance
- Cooling: Gas Pac, Split System
- Equipment: Disposal, Wine Cooler, Tankless H20
- Exterior: Sprinkler, Gutters - Full, Landscape Lighting
- Interior: Attic Storage, BookCase
- Kitchen: Bar, Counter Tops-Granite, Eat In, Pantry, Island, Floors-Hardwood, Cabinets-Stained, Backsplash-Tiled, Recessed Lights, Backsplash-Granite, Prep Sink, Wetbar
- Master Bedroom: Double Vanity, Separate Shower, Sitting Room, Closet-Walk in, Closet-His & Her, Tub-Garden, Ceilings-High (over 9 Ft), Built-ins
- Great Room: Molding, French Doors, Floors-Hardwood, Ceilings-High (over 9 Ft), Ceiling Fan
- Miscellaneous: Golf Community, Built-ins
- Road Type: Paved
- Sewer: Public
- Style: Traditional
- Water: Public
- Other Rooms: Media Room, Bonus-Finished, Library
- Levels: Great Room: Main
- Levels: Living Room: Main
- Levels: Kitchen: Main
- Levels: Master Bedroom: Second
- Levels: Bedroom 2: Main
- Levels: Bedroom 3: Second
- Assn Fee Per: Yearly
- Levels: Bedroom 4: Second
- Garage: side-entry
- 5th Bedroom: Double Vanity, Bath-Private, Closet-Walk in, Bath-Jack & Jill
- State: SC
- 2nd Bedroom: Closet-Walk in, Bath-Private, Ceilings-High (over 9 Ft)
- Laundry: Heated Space
- Formal Dining Room: Floors-Hardwood, Ceilings-High (over 9 Ft)
- Formal Living Room: Floors-Hardwood, Molding, Ceilings-High (over 9 Ft)
- Living Room: Fireplace, Floors-Hardwood, Molding, Ceilings-High (over 9 Ft)
- 3rd Bedroom: Bath-Private, Closet-Walk in
- 4th Bedroom: Closet-Walk in, Bath-Private, Bath-Jack & Jill
- Exterior Finish: Brick-Partial-AbvFound, Fiber Cement-Hardy Plank
- Green Construction: NAHB Green Guidelines
- Levels: Bedroom 5: Second
- Fireplace: Gas Log-Natural
- New/Resale: Resale
- Location: Cul-de-Sac, On Golf Course
- Transaction Broker Accept: Yes
- Floors: Carpet, Hardwood
- Foundation: Crawl Space
- Energy: Thermopane
- Power On: Yes
- Range: Built-in, Convection, Double Oven, Gas
- Sale/Rent: For Sale
- Property Disclosure?: Yes
Price history
| Date | Event | Price |
|---|---|---|
| 4/3/2023 | Sold | $750,000-3.2%$169/sqft |
Source: Agent Provided Report a problem | ||
| 1/12/2023 | Price change | $774,900-3%$175/sqft |
Source: | ||
| 12/1/2022 | Price change | $799,000-3.2%$180/sqft |
Source: | ||
| 11/5/2022 | Listed for sale | $825,000+60.2%$186/sqft |
Source: | ||
| 1/25/2019 | Sold | $515,000-6.3%$116/sqft |
Source: Public Record Report a problem | ||
Public tax history
| Year | Property taxes | Tax assessment |
|---|---|---|
| 2022 | -- | -- |
| 2021 | -- | -- |
| 2020 | -- | -- |
Find assessor info on the county website
Neighborhood: 29045
Nearby schools
GreatSchools rating
- 8/10Catawba Trail ElementaryGrades: PK-5Distance: 0.6 mi
- 4/10Summit Parkway Middle SchoolGrades: K-8Distance: 3.3 mi
- 8/10Spring Valley High SchoolGrades: 9-12Distance: 3.3 mi
Schools provided by the listing agent
- Elementary: Catawba Trail
- Middle: Summit
- High: Spring Valley
- District: Richland Two
Source: The MLS. This data may not be complete. We recommend contacting the local school district to confirm school assignments for this home.
Get a cash offer in 3 minutes
Find out how much your home could sell for in as little as 3 minutes with a no-obligation cash offer.
Estimated market value$859,700
Get a cash offer in 3 minutes
Find out how much your home could sell for in as little as 3 minutes with a no-obligation cash offer.
Estimated market value
$859,700
