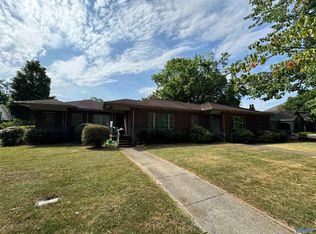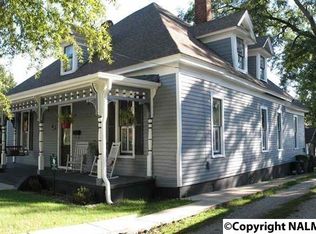Sold for $293,900
$293,900
506 Ferry St NE, Decatur, AL 35601
2beds
1,765sqft
Single Family Residence
Built in 1900
8,712 Square Feet Lot
$292,100 Zestimate®
$167/sqft
$1,619 Estimated rent
Home value
$292,100
$240,000 - $356,000
$1,619/mo
Zestimate® history
Loading...
Owner options
Explore your selling options
What's special
Step into timeless elegance with this beautifully preserved historic home, located just minutes from Redstone Arsenal and the Tennessee River. From the moment you arrive, the inviting covered wrap-around front porch welcomes you to enjoy classic Southern living. Inside, you’ll find natural hardwood floors, updated kitchen- with beautiful hardwood cabinets and white marble counters, and a spa-like bathroom with clawfoot tub. Out back, a covered balcony overlooks the spacious corner lot prefect for gatherings, gardening, or simply relaxing. Beneath the home, the crawlspace feels expansive— like a basement— offering plenty of storage and versatility.
Zillow last checked: 8 hours ago
Listing updated: November 01, 2025 at 11:39am
Listed by:
Kristen Neville 815-603-9158,
Crue Realty
Bought with:
Kathy Cartee, 148121
Weichert Realtors-The Sp Plce
Source: ValleyMLS,MLS#: 21897756
Facts & features
Interior
Bedrooms & bathrooms
- Bedrooms: 2
- Bathrooms: 2
- Full bathrooms: 2
Primary bedroom
- Features: Ceiling Fan(s), Crown Molding, Smooth Ceiling, Wood Floor, Walk-In Closet(s)
- Level: First
- Area: 266
- Dimensions: 14 x 19
Bedroom 2
- Features: Ceiling Fan(s), Fireplace, Smooth Ceiling, Wood Floor
- Level: First
- Area: 225
- Dimensions: 15 x 15
Bathroom 1
- Features: Smooth Ceiling, Wood Floor
- Level: First
- Area: 35
- Dimensions: 7 x 5
Bathroom 2
- Features: Double Vanity, Marble, Smooth Ceiling, Wood Floor
- Level: First
- Area: 84
- Dimensions: 6 x 14
Dining room
- Features: Crown Molding, Smooth Ceiling, Wood Floor
- Level: First
- Area: 238
- Dimensions: 14 x 17
Kitchen
- Features: Marble, Recessed Lighting, Smooth Ceiling, Wood Floor
- Level: First
- Area: 234
- Dimensions: 18 x 13
Living room
- Features: Crown Molding, Fireplace, Smooth Ceiling, Wood Floor
- Level: First
- Area: 512
- Dimensions: 16 x 32
Laundry room
- Features: Smooth Ceiling, Wood Floor
- Level: First
- Area: 30
- Dimensions: 5 x 6
Heating
- Central 1, Natural Gas
Cooling
- Central 1, Electric
Appliances
- Included: Dishwasher, Gas Oven, Gas Water Heater, Microwave, Range
Features
- Basement: Crawl Space
- Number of fireplaces: 2
- Fireplace features: Two, Wood Burning
Interior area
- Total interior livable area: 1,765 sqft
Property
Parking
- Parking features: Driveway-Concrete, Corner Lot
Features
- Levels: One
- Stories: 1
- Patio & porch: Covered, Covered Porch, Deck, Front Porch
- Exterior features: Sidewalk
Lot
- Size: 8,712 sqft
- Dimensions: 55 x 155
Details
- Parcel number: 0304184014003.000
Construction
Type & style
- Home type: SingleFamily
- Architectural style: Ranch,Victorian
- Property subtype: Single Family Residence
Condition
- New construction: No
- Year built: 1900
Utilities & green energy
- Sewer: Public Sewer
- Water: Public
Community & neighborhood
Location
- Region: Decatur
- Subdivision: City Of Decatur
Price history
| Date | Event | Price |
|---|---|---|
| 10/31/2025 | Sold | $293,900-0.3%$167/sqft |
Source: | ||
| 9/27/2025 | Pending sale | $294,900$167/sqft |
Source: | ||
| 9/25/2025 | Price change | $294,9000%$167/sqft |
Source: | ||
| 9/4/2025 | Price change | $295,000-1.6%$167/sqft |
Source: | ||
| 8/28/2025 | Listed for sale | $299,900$170/sqft |
Source: | ||
Public tax history
| Year | Property taxes | Tax assessment |
|---|---|---|
| 2024 | $1,195 +14.7% | $27,440 +14% |
| 2023 | $1,042 | $24,060 |
| 2022 | $1,042 +17% | $24,060 +16.1% |
Find assessor info on the county website
Neighborhood: 35601
Nearby schools
GreatSchools rating
- 4/10Banks-Caddell Elementary SchoolGrades: PK-5Distance: 0.6 mi
- 4/10Decatur Middle SchoolGrades: 6-8Distance: 1.1 mi
- 5/10Decatur High SchoolGrades: 9-12Distance: 1.2 mi
Schools provided by the listing agent
- Elementary: Banks-Caddell
- Middle: Decatur Middle School
- High: Decatur High
Source: ValleyMLS. This data may not be complete. We recommend contacting the local school district to confirm school assignments for this home.
Get pre-qualified for a loan
At Zillow Home Loans, we can pre-qualify you in as little as 5 minutes with no impact to your credit score.An equal housing lender. NMLS #10287.
Sell for more on Zillow
Get a Zillow Showcase℠ listing at no additional cost and you could sell for .
$292,100
2% more+$5,842
With Zillow Showcase(estimated)$297,942

