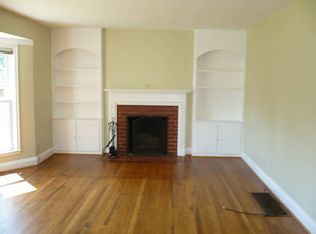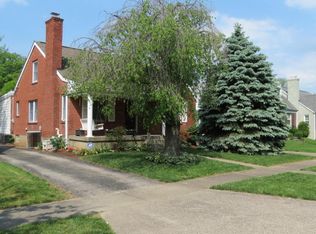Welcome to St. Matthews! As you walk through the door into the home, you'll be mesmerized by the attention to detail the homeowners have shown throughout. The charming formal dining room features a stunning fireplace with gas logs! The newly renovated kitchen features granite countertops and stainless steel appliances. As you continue to the rear of the home, you'll find a family room with a vaulted ceiling, built-in surround sound speakers, and french doors that open onto the patio. This beautifully landscaped, fenced in backyard was designed perfectly to create great deal of privacy for the homeowners. The first floor is finished off with two bedrooms and a newly renovated bathroom with an amazing steam shower!!! The flow of the first floor is absolutely amazing when entertaining. On the second floor, you'll find another guest bedroom and a fabulous master suite! In the master bedroom, you'll love the decorative feature wall behind the bed. The master bathroom will absolutely blow you away with a large jetted tub and a large steam shower. This master suite has TWO MASSIVE walk-in closets, and a separate laundry room. Additional amazing features include plantation shutters throughout, dual zone HVAC, an outdoor hot tub, closets galore throughout, nest doorbells, FLIR/Lorex camera system, Cat 5 Ethernet cabling (including garage), smart garage door openers, nest thermostats, a newly upgraded alarm system, and a one car garage. Simply put, this is one of those special St. Matthews homes that you will not want to miss! Call to make your appointment today!
This property is off market, which means it's not currently listed for sale or rent on Zillow. This may be different from what's available on other websites or public sources.

