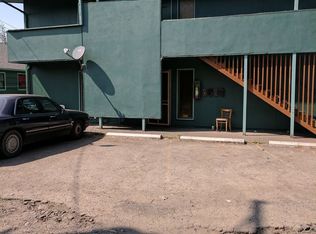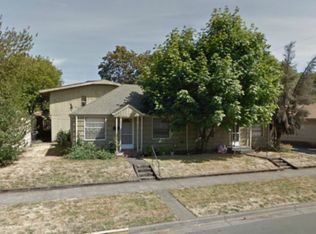Large Washburne Historic District home with 1916 era character! Main Home offers 4 bedrooms (or 3 bdrm w/ main floor office) and 2 full baths, 1 on each level. The majority of this home has been freshly painted and is just waiting for your personal touches. The detached ADU unit at 723 5th St has a full bathroom and is plumbed for a kitchen. This extra unit offers great flexibility that may bring in extra income, space for visitors or even possibly room for a home business!
This property is off market, which means it's not currently listed for sale or rent on Zillow. This may be different from what's available on other websites or public sources.

