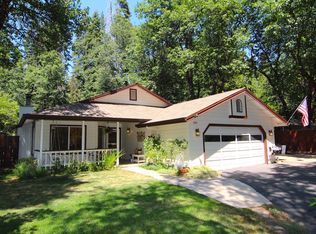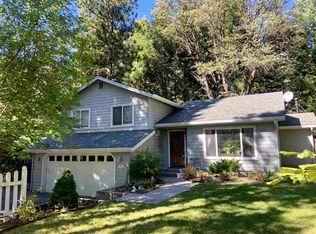Sold for $440,000 on 11/13/25
Listing Provided by:
Melissa Harvey DRE #02061899 530-925-2413,
Mt. Shasta Realty Inc.
Bought with: NONMEMBER MRML
$440,000
506 Eiler Rd, Mount Shasta, CA 96067
3beds
1,528sqft
Single Family Residence
Built in 1986
0.28 Acres Lot
$433,400 Zestimate®
$288/sqft
$2,197 Estimated rent
Home value
$433,400
$412,000 - $455,000
$2,197/mo
Zestimate® history
Loading...
Owner options
Explore your selling options
What's special
WELCOME TO THIS CHARMING 3BD/2BA HOME IN THE HEART OF MT. SHASTA! With 1528 sq ft of thoughtfully designed living space, this centrally located property offers a perfect blend of comfort, style, and convenience. Situated on a quiet, desirable street, you’ll enjoy easy walking and biking access to shopping, dining, parks, schools, and more! Over the past few years, the seller has upgraded the home with a new roof, windows, blinds, garage door, & stainless steel appliances. The master bathroom has also been beautifully remodeled, offering a modern touch. Other features include oak flooring, newer carpet, and an office alcove--perfect for remote work or creative projects. Step outside to enjoy the expansive wraparound deck, ideal for relaxing or entertaining. The home is equipped with hydronic heat and central A/C, ensuring comfort year-round. And a convenient, fully fenced dog run with direct access from the garage is perfect for your furry friends. This beautiful home is ready for you to move in and start living the Mt Shasta lifestyle. Don’t miss out on this fantastic opportunity! SCHEDULE A TOUR TODAY!
Zillow last checked: 8 hours ago
Listing updated: November 13, 2025 at 10:39am
Listing Provided by:
Melissa Harvey DRE #02061899 530-925-2413,
Mt. Shasta Realty Inc.
Bought with:
Jennifer Jackson, DRE #02009541
NONMEMBER MRML
Source: CRMLS,MLS#: SN25067716 Originating MLS: California Regional MLS
Originating MLS: California Regional MLS
Facts & features
Interior
Bedrooms & bathrooms
- Bedrooms: 3
- Bathrooms: 2
- Full bathrooms: 2
- Main level bathrooms: 2
- Main level bedrooms: 3
Primary bedroom
- Features: Main Level Primary
Primary bedroom
- Features: Primary Suite
Bedroom
- Features: Bedroom on Main Level
Bathroom
- Features: Bathroom Exhaust Fan, Bathtub, Stone Counters, Remodeled, Separate Shower, Tub Shower, Walk-In Shower
Kitchen
- Features: Laminate Counters
Heating
- Kerosene, See Remarks
Cooling
- Central Air
Appliances
- Included: Dishwasher, Electric Range, Free-Standing Range
- Laundry: Washer Hookup, Electric Dryer Hookup, Laundry Closet
Features
- Granite Counters, Country Kitchen, Laminate Counters, Open Floorplan, Bedroom on Main Level, Main Level Primary, Primary Suite
- Flooring: Carpet, Vinyl, Wood
- Windows: Blinds, Double Pane Windows, Screens
- Has fireplace: No
- Fireplace features: None
- Common walls with other units/homes: No Common Walls
Interior area
- Total interior livable area: 1,528 sqft
Property
Parking
- Total spaces: 5
- Parking features: Door-Single, Driveway, Garage Faces Front, Garage, Garage Door Opener
- Attached garage spaces: 2
- Uncovered spaces: 3
Accessibility
- Accessibility features: No Stairs
Features
- Levels: One
- Stories: 1
- Entry location: Front
- Patio & porch: Deck
- Exterior features: Rain Gutters
- Pool features: None
- Spa features: None
- Fencing: Partial,Wood
- Has view: Yes
- View description: Trees/Woods
Lot
- Size: 0.28 Acres
- Features: Back Yard, Front Yard, Gentle Sloping, Near Park, Near Public Transit, Sloped Up, Yard
Details
- Additional parcels included: 057423170
- Parcel number: 057423100
- Zoning: R1
- Special conditions: Standard
Construction
Type & style
- Home type: SingleFamily
- Architectural style: Ranch
- Property subtype: Single Family Residence
Materials
- Wood Siding
- Foundation: Slab
- Roof: Composition
Condition
- Turnkey
- New construction: No
- Year built: 1986
Utilities & green energy
- Electric: Standard
- Sewer: Public Sewer
- Water: Public
- Utilities for property: Electricity Connected, Sewer Connected, Water Connected
Community & neighborhood
Security
- Security features: Carbon Monoxide Detector(s), Smoke Detector(s)
Community
- Community features: Biking, Curbs, Dog Park, Foothills, Fishing, Golf, Hiking, Hunting, Lake, Mountainous, Near National Forest, Preserve/Public Land, Rural, Street Lights, Suburban, Sidewalks, Water Sports, Park
Location
- Region: Mount Shasta
Other
Other facts
- Listing terms: Cash to New Loan
- Road surface type: Paved
Price history
| Date | Event | Price |
|---|---|---|
| 11/13/2025 | Sold | $440,000-2.2%$288/sqft |
Source: | ||
| 9/23/2025 | Contingent | $450,000$295/sqft |
Source: | ||
| 9/21/2025 | Pending sale | $450,000$295/sqft |
Source: | ||
| 9/8/2025 | Price change | $450,000-3.2%$295/sqft |
Source: | ||
| 8/13/2025 | Price change | $465,000-2.1%$304/sqft |
Source: | ||
Public tax history
| Year | Property taxes | Tax assessment |
|---|---|---|
| 2025 | $4,423 +1.7% | $410,958 +2% |
| 2024 | $4,349 +2% | $402,900 +2% |
| 2023 | $4,264 +46.8% | $395,000 +44.5% |
Find assessor info on the county website
Neighborhood: 96067
Nearby schools
GreatSchools rating
- 5/10Sisson SchoolGrades: 4-8Distance: 0.5 mi
- 7/10Mt. Shasta High SchoolGrades: 9-12Distance: 0.7 mi
- 5/10Mt. Shasta Elementary SchoolGrades: K-3Distance: 0.7 mi

Get pre-qualified for a loan
At Zillow Home Loans, we can pre-qualify you in as little as 5 minutes with no impact to your credit score.An equal housing lender. NMLS #10287.

