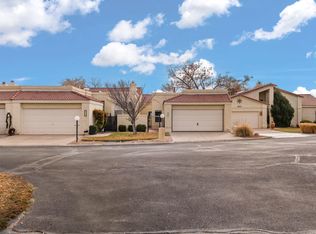Elegant one level Townhome first time offered in lovely 'The Islands' 55+ community. Peaceful setting with Mountain and lake views. Spacious Great Room with light filled high ceilings, display ledges, and corner fireplace.Convenient 'Dining Room' w/skylight; Large patio off Great Room for quiet reflective moments or fun filled entertaining. Skylights thru out offer lots of natural lighting. Perfect kitchen with tons of beautiful wood cabinets, spacious counters and graceful eat in area overlooking private front courtyard. Private split floorplan with large Master Suite separate from second bedroom and bath. Skylight in Laundry room with 'wash tub' . Open House is cancelled. No showings Sat 8/17 & Sun 8/18
This property is off market, which means it's not currently listed for sale or rent on Zillow. This may be different from what's available on other websites or public sources.
