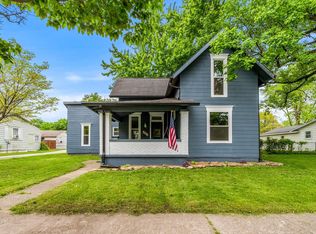Welcome home to this spacious 4 bedroom/2 bath traditional Foursquare located in the heart of Akron! Updated main level living and dining rooms feature tray ceilings and hardwood floors. Both main level and upper full bath are updated as well. Newer windows, roof and HVAC. Additional loft area offers space for a 5th bedroom or office/den. Walk-up attic with plenty of storage, fenced backyard, storage shed and rear deck. The large covered front porch is perfect for watching the parade. Walk to Pike Memorial Park or the Library. Sold in AS-IS condition. Additional .42 acre lot (fully fenced) behind property is available for sale (additional cost) and offers endless possibilities!
This property is off market, which means it's not currently listed for sale or rent on Zillow. This may be different from what's available on other websites or public sources.
