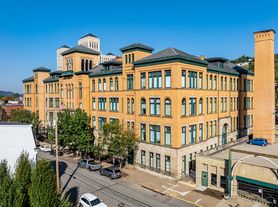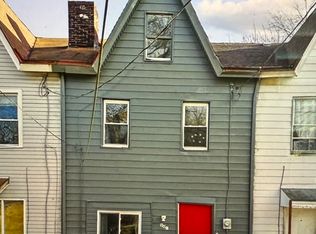Charming 2-Bedroom Single-Family Home Close to Downtown Pittsburgh
Welcome to your next home! This cozy 2-bedroom, 1-bath single-family house offers the perfect blend of comfort, convenience, and character ideal for professionals, small families, or anyone looking to enjoy all that Pittsburgh has to offer.
2 Bedrooms
1 Full Bathroom
Cozy Backyard Perfect for intimate gatherings, relaxing evenings, or entertaining guests
In-Unit Laundry Located on the second floor for added convenience
Pet-Friendly Small pets welcome with a $300 non-refundable deposit + $100/month per pet
Location Highlights:
Situated just minutes from Downtown Pittsburgh, this home is walking distance to:
Local coffee shops and cafes
Major hospitals and medical centers
Museums and cultural attractions
Scenic run/walk routes and trails
Parks and public pools
Whether you want to explore the city or enjoy a quiet night in, this location offers it all.
tenant pays all utilities.
House for rent
Accepts Zillow applicationsSpecial offer
$1,575/mo
506 E North Ave, Pittsburgh, PA 15212
2beds
1,134sqft
Price may not include required fees and charges.
Single family residence
Available now
Cats, small dogs OK
Central air
In unit laundry
Off street parking
Baseboard
What's special
Cozy backyardIn-unit laundry
- 67 days |
- -- |
- -- |
Travel times
Facts & features
Interior
Bedrooms & bathrooms
- Bedrooms: 2
- Bathrooms: 1
- Full bathrooms: 1
Heating
- Baseboard
Cooling
- Central Air
Appliances
- Included: Dishwasher, Dryer, Freezer, Microwave, Oven, Refrigerator, Washer
- Laundry: In Unit
Features
- Flooring: Carpet, Hardwood
Interior area
- Total interior livable area: 1,134 sqft
Property
Parking
- Parking features: Off Street
- Details: Contact manager
Features
- Exterior features: Bicycle storage, Heating system: Baseboard, No Utilities included in rent
Details
- Parcel number: 0023M00072000000
Construction
Type & style
- Home type: SingleFamily
- Property subtype: Single Family Residence
Community & HOA
Location
- Region: Pittsburgh
Financial & listing details
- Lease term: 1 Year
Price history
| Date | Event | Price |
|---|---|---|
| 9/25/2025 | Price change | $1,575-11.3%$1/sqft |
Source: Zillow Rentals | ||
| 9/11/2025 | Price change | $1,775-4.1%$2/sqft |
Source: Zillow Rentals | ||
| 8/29/2025 | Price change | $1,850-6.3%$2/sqft |
Source: Zillow Rentals | ||
| 8/2/2025 | Listed for rent | $1,975$2/sqft |
Source: Zillow Rentals | ||
| 7/25/2025 | Listing removed | $1,975$2/sqft |
Source: Zillow Rentals | ||
Neighborhood: East Allegheny
- Special offer! Get $500 off your first months rent when you sign by 10/30/25
$1575monthly rent on a twelve month lease when you sign by 10/30/25
$1550 monthly rent on a eighteen month lease
$1525 monthly rent on a twenty four month lease
Not prorated for October.Expires November 3, 2025

