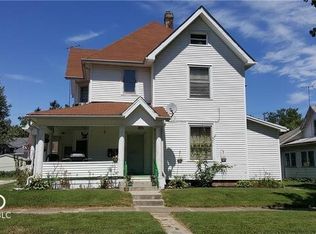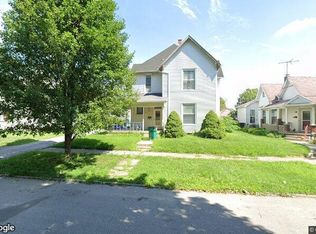Sold
$135,000
506 E Main St, Lebanon, IN 46052
4beds
4,171sqft
Residential, Single Family Residence
Built in 1960
8,276.4 Square Feet Lot
$182,600 Zestimate®
$32/sqft
$2,463 Estimated rent
Home value
$182,600
$148,000 - $219,000
$2,463/mo
Zestimate® history
Loading...
Owner options
Explore your selling options
What's special
This large one story home is in an ideal location just a short walk from the Lebanon town square. A sunroom and family room on the main floor offer plenty of space for gatherings. The home features four large bedrooms on the main floor and a converted attic space currently used as a loft/game room & studio. Property is perfect for investors -- flip or rent; or someone looking for a project house that can be lived in while updates are being made. Backyard has plenty of space for a deck or pool with wooden fence for privacy. Large, two-car detached garage gives plenty of space for parking and additional storage.
Zillow last checked: 8 hours ago
Listing updated: April 26, 2023 at 09:45am
Listing Provided by:
Charles Ridings 317-771-2788,
F.C. Tucker Company,
Forrest Ridings,
F.C. Tucker Company
Bought with:
Charles Ridings
F.C. Tucker Company
Source: MIBOR as distributed by MLS GRID,MLS#: 21905690
Facts & features
Interior
Bedrooms & bathrooms
- Bedrooms: 4
- Bathrooms: 3
- Full bathrooms: 2
- 1/2 bathrooms: 1
- Main level bathrooms: 3
- Main level bedrooms: 4
Primary bedroom
- Features: Laminate
- Level: Main
- Area: 210 Square Feet
- Dimensions: 15 x 14
Bedroom 2
- Features: Hardwood
- Level: Main
- Area: 169 Square Feet
- Dimensions: 13x13
Bedroom 3
- Features: Hardwood
- Level: Main
- Area: 169 Square Feet
- Dimensions: 13x13
Bedroom 4
- Features: Laminate
- Level: Main
- Area: 165 Square Feet
- Dimensions: 15 x 11
Other
- Features: Laminate
- Level: Main
- Area: 66 Square Feet
- Dimensions: 11 x 6
Bonus room
- Features: Laminate
- Level: Main
- Area: 77 Square Feet
- Dimensions: 11x7
Breakfast room
- Features: Laminate
- Level: Main
- Area: 108 Square Feet
- Dimensions: 6 x 18
Dining room
- Features: Laminate
- Level: Main
- Area: 165 Square Feet
- Dimensions: 11x 15
Family room
- Features: Hardwood
- Level: Main
- Area: 315 Square Feet
- Dimensions: 21 x 15
Kitchen
- Features: Laminate
- Level: Main
- Area: 110 Square Feet
- Dimensions: 11 x 10
Loft
- Features: Laminate
- Level: Upper
- Area: 90 Square Feet
- Dimensions: 15 x 6
Play room
- Features: Laminate
- Level: Upper
- Area: 256 Square Feet
- Dimensions: 32 x 8
Sun room
- Features: Laminate
- Level: Main
- Area: 84 Square Feet
- Dimensions: 6 x 14
Heating
- Electric
Cooling
- Has cooling: Yes
Appliances
- Included: Electric Oven, Water Heater
Features
- Attic Stairway
- Basement: Unfinished
- Attic: Permanent Stairs
- Number of fireplaces: 1
- Fireplace features: Gas Log
Interior area
- Total structure area: 4,171
- Total interior livable area: 4,171 sqft
- Finished area below ground: 0
Property
Parking
- Total spaces: 2
- Parking features: Concrete
- Garage spaces: 2
Features
- Levels: One and One Half
- Stories: 1
- Exterior features: Fire Pit
Lot
- Size: 8,276 sqft
- Features: Curbs, Fence Full Rear, Mature Trees
Details
- Parcel number: 061131000280000002
- Horse amenities: None
Construction
Type & style
- Home type: SingleFamily
- Property subtype: Residential, Single Family Residence
Materials
- Vinyl Siding
- Foundation: Other
Condition
- New construction: No
- Year built: 1960
Utilities & green energy
- Water: Municipal/City
Community & neighborhood
Location
- Region: Lebanon
- Subdivision: Lebanon
Price history
| Date | Event | Price |
|---|---|---|
| 4/26/2023 | Sold | $135,000$32/sqft |
Source: | ||
| 4/3/2023 | Pending sale | $135,000$32/sqft |
Source: | ||
| 3/24/2023 | Price change | $135,000-10%$32/sqft |
Source: | ||
| 3/13/2023 | Price change | $150,000-11.8%$36/sqft |
Source: | ||
| 3/7/2023 | Price change | $170,000-5.6%$41/sqft |
Source: | ||
Public tax history
| Year | Property taxes | Tax assessment |
|---|---|---|
| 2024 | $1,765 +9.6% | $151,400 -20.4% |
| 2023 | $1,611 -45.1% | $190,300 +13.8% |
| 2022 | $2,934 +7.3% | $167,200 +20.7% |
Find assessor info on the county website
Neighborhood: 46052
Nearby schools
GreatSchools rating
- 8/10Central Elementary SchoolGrades: K-5Distance: 0.1 mi
- 5/10Lebanon Middle SchoolGrades: 6-8Distance: 1.1 mi
- 9/10Lebanon Senior High SchoolGrades: 9-12Distance: 0.7 mi
Schools provided by the listing agent
- Middle: Lebanon Middle School
- High: Lebanon Senior High School
Source: MIBOR as distributed by MLS GRID. This data may not be complete. We recommend contacting the local school district to confirm school assignments for this home.
Get a cash offer in 3 minutes
Find out how much your home could sell for in as little as 3 minutes with a no-obligation cash offer.
Estimated market value$182,600
Get a cash offer in 3 minutes
Find out how much your home could sell for in as little as 3 minutes with a no-obligation cash offer.
Estimated market value
$182,600

