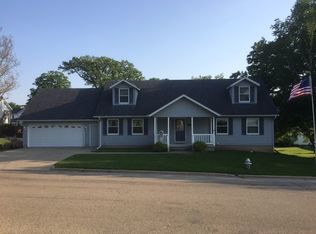Closed
$180,000
506 E Lincolnway Rd, Morrison, IL 61270
4beds
3,222sqft
Single Family Residence
Built in 1900
0.38 Acres Lot
$199,800 Zestimate®
$56/sqft
$2,259 Estimated rent
Home value
$199,800
$172,000 - $230,000
$2,259/mo
Zestimate® history
Loading...
Owner options
Explore your selling options
What's special
Take a look at this amazing opportunity in Morrison. This home is located near shopping, entertainment, parks, and a hospital. The property has over 3200SF of living space and features 4 bedrooms(1 non-conforming), 3 full bathrooms, spacious updated kitchen, sunroom, formal dining, updated windows, electrical, and plumbing, with a 3-car ATTACHED garage. Schedule your showing today!
Zillow last checked: 8 hours ago
Listing updated: February 06, 2026 at 08:39pm
Listing courtesy of:
Chris McDanel 563-249-3411,
eXp Realty
Bought with:
Dennis Lauver
Coldwell Banker Howes & Jefferies REALTORS
Source: MRED as distributed by MLS GRID,MLS#: QC4261983
Facts & features
Interior
Bedrooms & bathrooms
- Bedrooms: 4
- Bathrooms: 3
- Full bathrooms: 3
Primary bedroom
- Features: Flooring (Carpet), Bathroom (Full)
- Level: Second
- Area: 216 Square Feet
- Dimensions: 12x18
Bedroom 2
- Features: Flooring (Carpet)
- Level: Second
- Area: 180 Square Feet
- Dimensions: 12x15
Bedroom 3
- Features: Flooring (Carpet)
- Level: Second
- Area: 180 Square Feet
- Dimensions: 12x15
Bedroom 4
- Features: Flooring (Carpet)
- Level: Third
- Area: 320 Square Feet
- Dimensions: 16x20
Other
- Features: Flooring (Other)
- Level: Main
- Area: 256 Square Feet
- Dimensions: 16x16
Other
- Features: Flooring (Other)
- Level: Main
- Area: 221 Square Feet
- Dimensions: 13x17
Dining room
- Features: Flooring (Tile)
- Level: Main
- Area: 240 Square Feet
- Dimensions: 15x16
Kitchen
- Features: Flooring (Tile)
- Level: Main
- Area: 289 Square Feet
- Dimensions: 17x17
Laundry
- Features: Flooring (Tile)
- Level: Second
- Area: 49 Square Feet
- Dimensions: 7x7
Living room
- Features: Flooring (Carpet)
- Level: Main
- Area: 288 Square Feet
- Dimensions: 16x18
Heating
- Forced Air, Natural Gas, Sep Heating Systems - 2+
Cooling
- Zoned
Appliances
- Included: Dishwasher, Range, Refrigerator, Gas Water Heater
Features
- Replacement Windows
- Windows: Replacement Windows
- Basement: Unfinished,Egress Window,Full
Interior area
- Total interior livable area: 3,222 sqft
Property
Parking
- Total spaces: 3
- Parking features: Oversized, Guest, Garage
- Garage spaces: 3
Features
- Stories: 3
Lot
- Size: 0.38 Acres
- Dimensions: 210 x 78
- Features: Level
Details
- Parcel number: 0918282011
Construction
Type & style
- Home type: SingleFamily
- Property subtype: Single Family Residence
Materials
- Frame, Aluminum Siding
- Foundation: Stone
Condition
- New construction: No
- Year built: 1900
Utilities & green energy
- Sewer: Public Sewer
- Water: Public
Community & neighborhood
Location
- Region: Morrison
- Subdivision: Clendenin
Other
Other facts
- Listing terms: Contract
Price history
| Date | Event | Price |
|---|---|---|
| 10/14/2025 | Sold | $180,000+5.9%$56/sqft |
Source: | ||
| 5/19/2025 | Pending sale | $170,000$53/sqft |
Source: | ||
| 5/5/2025 | Contingent | $170,000$53/sqft |
Source: | ||
| 4/7/2025 | Listed for sale | $170,000+94.3%$53/sqft |
Source: | ||
| 4/30/2010 | Sold | $87,500-16.7%$27/sqft |
Source: Public Record Report a problem | ||
Public tax history
| Year | Property taxes | Tax assessment |
|---|---|---|
| 2024 | $3,766 +7.3% | $46,165 +9.8% |
| 2023 | $3,510 +6.4% | $42,029 +7.7% |
| 2022 | $3,298 +2.7% | $39,032 +2.1% |
Find assessor info on the county website
Neighborhood: 61270
Nearby schools
GreatSchools rating
- NANorthside SchoolGrades: PK-2Distance: 0.4 mi
- 6/10Morrison Jr High SchoolGrades: 6-8Distance: 0.6 mi
- 4/10Morrison High SchoolGrades: 9-12Distance: 0.8 mi
Schools provided by the listing agent
- High: Morrison
Source: MRED as distributed by MLS GRID. This data may not be complete. We recommend contacting the local school district to confirm school assignments for this home.
Get pre-qualified for a loan
At Zillow Home Loans, we can pre-qualify you in as little as 5 minutes with no impact to your credit score.An equal housing lender. NMLS #10287.
