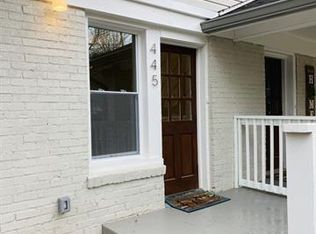Charming Cape Cod-ish cottage with hardwoods throughout. Kitchen features granite counters, newer cabinets and stainless appliances. Attached one car garage along with a standalone work shop (or use as additional storage). One of the bedrooms was once a porch, now enclosed with a closet. Could be used accordingly or as a great office with plenty of light. Home's in truly great shape! Just a couple blocks from Oakhurst village and borders Oakhurst Park with tennis and ball fields. Less than a block west is a dog park. Renowned City of Decatur school system.
This property is off market, which means it's not currently listed for sale or rent on Zillow. This may be different from what's available on other websites or public sources.
