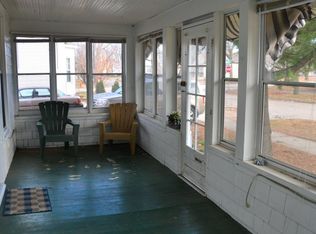At a very reasonable rent, this beautiful house is located near campus and bus line. 4 BR 2 BA in a quiet neighborhood of university professionals. Beautifully finished 1000 square ft. basement. The 225 square ft. sun room opens to the 450 square ft. wood deck. Like-new hardwood floors throughout the main floor including the sun-room. Large Skylight in kitchen. Most appliances are brand new - installed within the last year. Well maintained front and back yard with perennial flower beds. Attached one car garage and wide driveway for parking a second car. One room on main floor with well-lighted windows and floor-to-ceiling real wood paneling is great for office or study. Office space in basement also. The finished basement has one bath (with shower). The main floor is 1350 square ft. plus 1000 sq. ft. of fully finished basement with an office and a bedroom. Yankee Ridge Elem school & Urbana Middle/High School. Great for a small family of U of I faculty/staff or grad student or a professional. Available late March or early April 2025 with one year lease/extendable. Deposit equals one month rent plus Pets Fee if applicable. Must see in person to appreciate the indoors beauty and the quiet outdoors environment. Pictures do not tell the whole story. One small pet. Please call or text: Do NOT contact me with unsolicited services or offers.
Tenant pays all utilities, including sewer and water, trash collection and yard maintenance.
House for rent
Accepts Zillow applications
$1,945/mo
506 E Harding Dr, Urbana, IL 61801
4beds
2,350sqft
Price may not include required fees and charges.
Single family residence
Available now
Cats, small dogs OK
Air conditioner, central air, ceiling fan
In unit laundry
Attached garage parking
-- Heating
What's special
Finished basementOffice spaceFloor-to-ceiling real wood panelingPerennial flower bedsSun roomLarge skylight in kitchenWood deck
- 94 days
- on Zillow |
- -- |
- -- |
Travel times
Facts & features
Interior
Bedrooms & bathrooms
- Bedrooms: 4
- Bathrooms: 2
- Full bathrooms: 2
Rooms
- Room types: Family Room, Office
Cooling
- Air Conditioner, Central Air, Ceiling Fan
Appliances
- Included: Dishwasher, Disposal, Dryer, Microwave, Range Oven, Refrigerator, Washer
- Laundry: In Unit
Features
- Ceiling Fan(s)
- Flooring: Hardwood
- Windows: Skylight(s)
Interior area
- Total interior livable area: 2,350 sqft
Property
Parking
- Parking features: Attached
- Has attached garage: Yes
- Details: Contact manager
Features
- Exterior features: Garbage not included in rent, Garden, High-speed Internet Ready, Lawn, Living room, No Utilities included in rent, Sewage not included in rent, Water not included in rent
- Fencing: Fenced Yard
Lot
- Features: Near Public Transit
Details
- Parcel number: 932120280013
Construction
Type & style
- Home type: SingleFamily
- Property subtype: Single Family Residence
Condition
- Year built: 1960
Utilities & green energy
- Utilities for property: Cable Available
Community & HOA
Location
- Region: Urbana
Financial & listing details
- Lease term: 1 Year
Price history
| Date | Event | Price |
|---|---|---|
| 2/3/2025 | Price change | $1,945+2.6%$1/sqft |
Source: Zillow Rentals | ||
| 12/24/2024 | Listed for rent | $1,895+8.3%$1/sqft |
Source: Zillow Rentals | ||
| 2/11/2023 | Listing removed | -- |
Source: Zillow Rentals | ||
| 12/11/2022 | Price change | $1,750-5.4%$1/sqft |
Source: Zillow Rentals | ||
| 11/18/2022 | Price change | $1,850+16.4%$1/sqft |
Source: Zillow Rental Manager | ||
![[object Object]](https://photos.zillowstatic.com/fp/6076bccc21fcd0e83acf7bd190235811-p_i.jpg)
