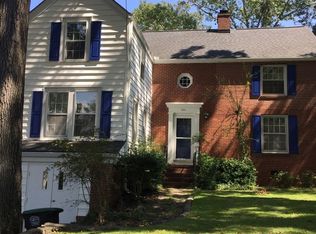Closed
$280,000
506 E 8th St SE, Rome, GA 30161
3beds
1,657sqft
Single Family Residence
Built in 1957
8,712 Square Feet Lot
$293,900 Zestimate®
$169/sqft
$1,589 Estimated rent
Home value
$293,900
$279,000 - $309,000
$1,589/mo
Zestimate® history
Loading...
Owner options
Explore your selling options
What's special
Charming Cottage in Old East Rome! A perfect way to start or end your day as you sit outside and enjoy your spacious front porch. This adorable 3 bedroom, 2 bath home features Formal Dining Room, Family room with original fireplace (not functional), updated kitchen with breakfast bar, granite countertops , SS appliances, breakfast room, office area, mudroom with laundry. Private back yard with carport and out building with off street parking. Located just minutes from all that Rome has to offer.
Zillow last checked: 8 hours ago
Listing updated: April 06, 2025 at 03:56pm
Listed by:
Susan Babcock 706-331-0234,
Toles, Temple & Wright, Inc.
Bought with:
Michele Rikard, 373333
Hardy Realty & Development Company
Source: GAMLS,MLS#: 20136900
Facts & features
Interior
Bedrooms & bathrooms
- Bedrooms: 3
- Bathrooms: 2
- Full bathrooms: 2
- Main level bathrooms: 2
- Main level bedrooms: 3
Dining room
- Features: Separate Room
Kitchen
- Features: Breakfast Bar, Breakfast Room, Kitchen Island, Solid Surface Counters
Heating
- Natural Gas, Central, Hot Water
Cooling
- Electric, Ceiling Fan(s), Central Air
Appliances
- Included: Dishwasher, Oven/Range (Combo), Refrigerator, Stainless Steel Appliance(s)
- Laundry: Mud Room
Features
- Tile Bath, Master On Main Level
- Flooring: Hardwood, Tile, Laminate
- Basement: Crawl Space
- Attic: Expandable
- Number of fireplaces: 1
- Fireplace features: Other
Interior area
- Total structure area: 1,657
- Total interior livable area: 1,657 sqft
- Finished area above ground: 1,657
- Finished area below ground: 0
Property
Parking
- Parking features: Carport, Kitchen Level, Parking Pad, Off Street
- Has carport: Yes
- Has uncovered spaces: Yes
Features
- Levels: One
- Stories: 1
Lot
- Size: 8,712 sqft
- Features: Level
Details
- Additional structures: Outbuilding
- Parcel number: J14J 137
Construction
Type & style
- Home type: SingleFamily
- Architectural style: Bungalow/Cottage
- Property subtype: Single Family Residence
Materials
- Vinyl Siding
- Roof: Composition
Condition
- Resale
- New construction: No
- Year built: 1957
Utilities & green energy
- Sewer: Public Sewer
- Water: Public
- Utilities for property: Cable Available, Sewer Connected, Electricity Available, High Speed Internet, Natural Gas Available, Sewer Available, Water Available
Community & neighborhood
Community
- Community features: Sidewalks, Street Lights
Location
- Region: Rome
- Subdivision: Collinwood Park Sub
Other
Other facts
- Listing agreement: Exclusive Right To Sell
Price history
| Date | Event | Price |
|---|---|---|
| 8/31/2023 | Sold | $280,000-1.7%$169/sqft |
Source: | ||
| 8/8/2023 | Pending sale | $284,900$172/sqft |
Source: | ||
| 7/25/2023 | Listed for sale | $284,900+26.7%$172/sqft |
Source: | ||
| 10/14/2021 | Listing removed | -- |
Source: | ||
| 10/6/2021 | Pending sale | $224,900+62.4%$136/sqft |
Source: | ||
Public tax history
| Year | Property taxes | Tax assessment |
|---|---|---|
| 2024 | $3,966 +7.2% | $112,968 +7.2% |
| 2023 | $3,701 +10.9% | $105,409 +20% |
| 2022 | $3,337 +44.3% | $87,832 +41% |
Find assessor info on the county website
Neighborhood: 30161
Nearby schools
GreatSchools rating
- 6/10East Central Elementary SchoolGrades: PK-6Distance: 0.7 mi
- 5/10Rome Middle SchoolGrades: 7-8Distance: 3.1 mi
- 6/10Rome High SchoolGrades: 9-12Distance: 3 mi
Schools provided by the listing agent
- Elementary: East Central
- Middle: Rome
- High: Rome
Source: GAMLS. This data may not be complete. We recommend contacting the local school district to confirm school assignments for this home.
Get pre-qualified for a loan
At Zillow Home Loans, we can pre-qualify you in as little as 5 minutes with no impact to your credit score.An equal housing lender. NMLS #10287.
