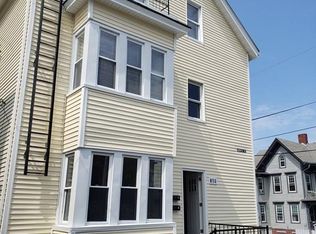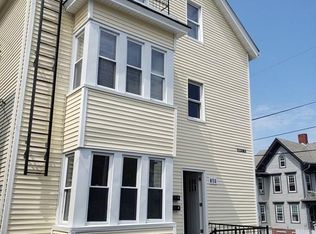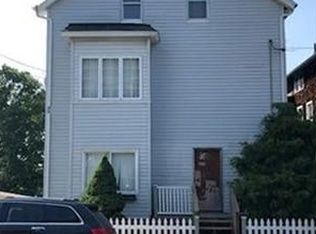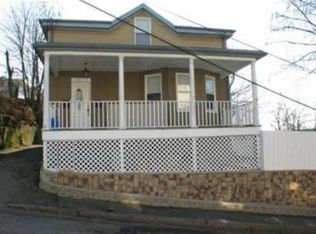Solid three family in the lower highlands of the city. All the units have three bedrooms. All of the appliances, owned by the seller, are included. Baseboard heating in the first two units and a space heater on the third floor. The roof is newer and the windows are all replacement windows. The property comes with a backyard for entertaining and off street parking for one car. All utilities are separate. Ready to rent out and start making money. Enjoy great water views of the river and it's minutes from the long awaited train station. Plenty of amenities in the neighborhood. Close to major highways. Great for owner occupants and investors alike. Great comps in the neighborhood. Property is vacant. Pick your own tenants.
This property is off market, which means it's not currently listed for sale or rent on Zillow. This may be different from what's available on other websites or public sources.



